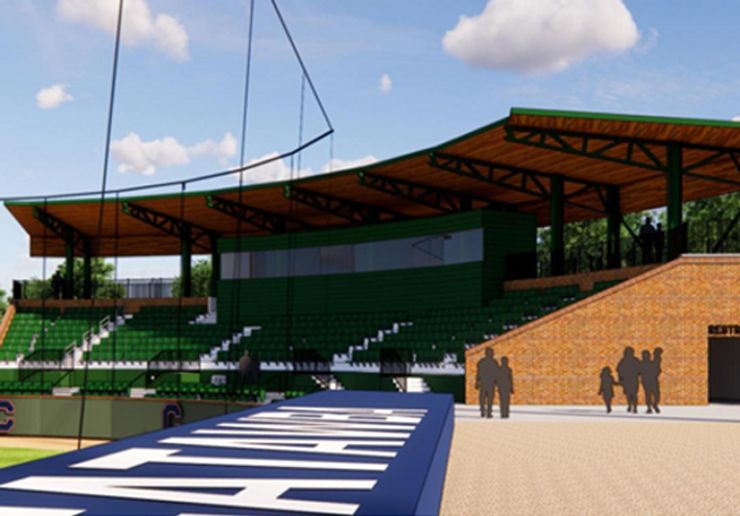Capital Project: Newman Park Phase II
Newman Park Phase II

Newman Park Phase II
CONSTRUCTION START DATE |
ANTICIPATED COMPLETION DATE |
Summer 2026 |
Winter 2027 |
Phase II includes increasing the seating capacity and providing new amenities to improve the visitor and player experiences.
Current Phase: Construction
(Updated 2/2/26)

Project Scope
Phase II will include the relocation of the press box and the renovation of the Grandstand including a new addition providing modern restroom facilities. From a player perspective, there will be significant upgrades to the field's features and a new mechanical system for the locker room.
Details
- Grandstand (vintage-style architecture honoring the original)
- Restrooms & ADA Accessibility
- Press Box and Broadcast Booths
- Entrance Plaza
Phase II builds upon the Phase I improvements which include:
- Full field replacement with state-of-the-art synthetic turf
- Major league-style dugouts with player amenities
- Expanded fencing and safety netting
- Modern scoreboard with video capabilities
- Lighting upgrades for night play
Location: 598 Summit Avenue, Salisbury, NC 28144
Delivery Method: Design-Build
Funding Source: Private donations
Project Team: RMI, Little Diversified Architectural Consulting, Edifice Construction
