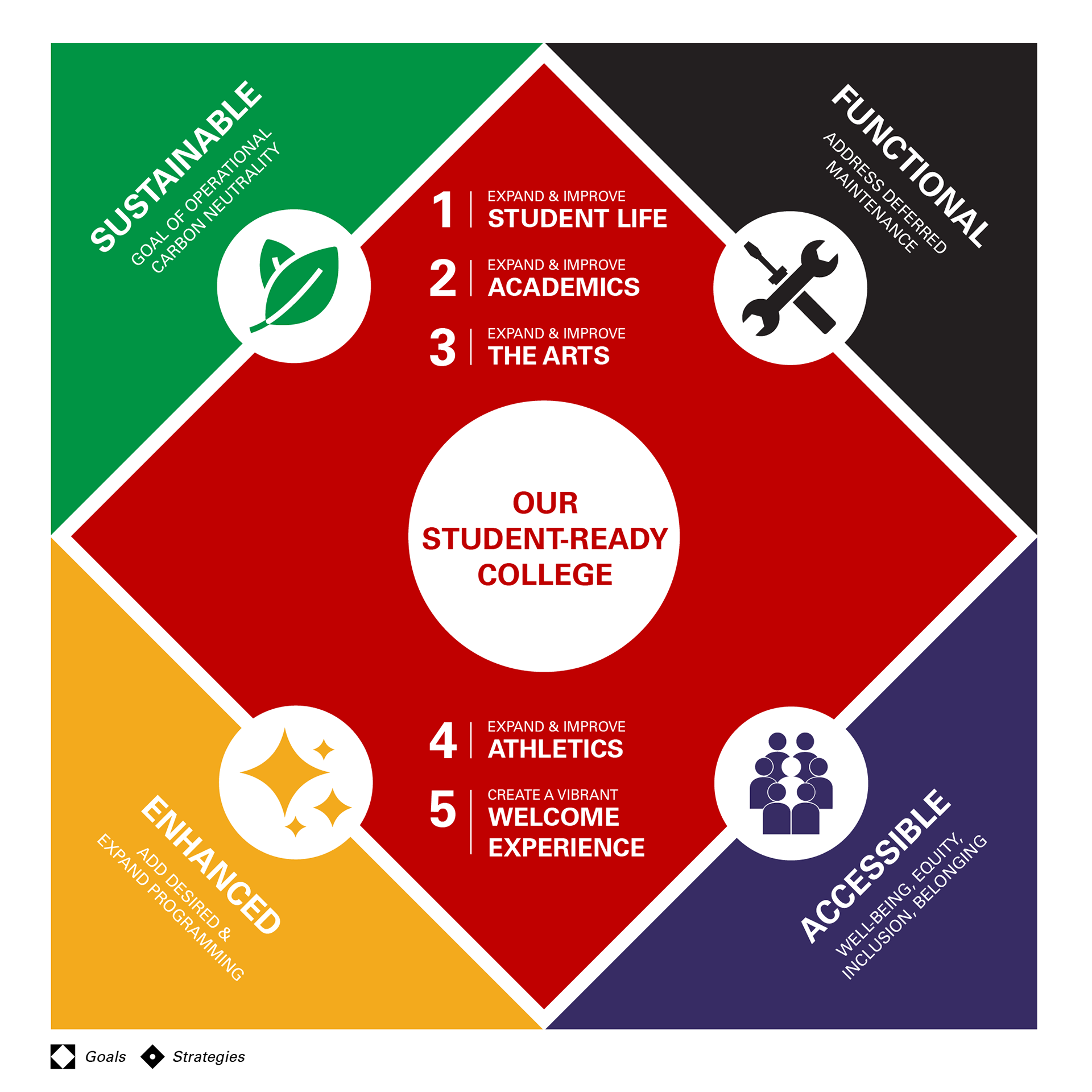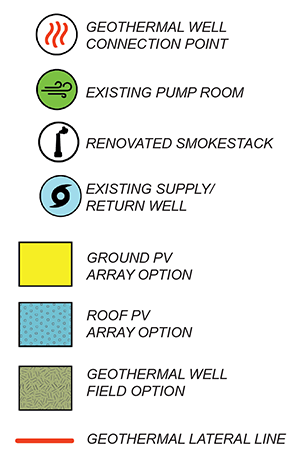Executive Summary
The Catawba College Campus Master Plan aligns the physical campus with the institution’s strategic aims, focusing on creating a sustainable, functional, and welcoming environment for students, faculty, staff, and the broader community. This plan outlines a roadmap to enhance campus facilities, improve space utilization, and achieve operational carbon neutrality while fostering stronger connections with the Salisbury community.
Visioning and Discovery
Catawba College engaged in a visioning process involving key stakeholders to clarify institutional goals and identify opportunities for campus improvements. Feedback from focus groups and surveys revealed the need to improve student and faculty experiences, create a more cohesive campus identity, and integrate sustainability into all aspects of campus life.
Space Utilization and Existing Conditions Analysis
A thorough analysis of existing campus facilities identified key areas in need of renovation or expansion. The study revealed that many academic and residential buildings are underutilized, outdated, or in need of significant repairs. Prioritizing accessibility through universal design and functionality across campus is essential to supporting the College’s mission of providing a student-ready and inclusive learning environment.
Connection to Neighborhood and Salisbury
The master plan emphasizes enhancing the College’s role as an anchor institution in Salisbury. Key initiatives include improving pedestrian and bike access, creating vibrant public spaces that engage both the campus and the local community, and strengthening partnerships with local businesses and institutions to support economic development and civic engagement.
Unpacking the Plan
Building a Sustainable Campus
Catawba College is committed to achieving operational carbon neutrality through targeted energy efficiency measures and renewable energy installations. The plan includes expanding solar power capacity, integrating geothermal systems, and upgrading building infrastructure to reduce the campus’s overall carbon footprint. Sustainability will also be woven into campus culture through visible environmental leadership and resource conservation. Envisioned Projects
The plan envisions several new construction projects, including modernized residence halls, updated academic buildings, and enhanced athletic facilities. These projects aim to foster a more dynamic and engaging campus experience for students, faculty, and visitors while ensuring the campus infrastructure meets current and future needs.
Prioritized Projects
The prioritization process focuses on addressing the campus's most immediate needs, such as deferred maintenance, safety upgrades, and enhancing the student experience. Phase 1 projects (Years 0-3) will address critical building repairs, energy upgrades, and new construction to meet student housing demands. Phase 2 (Years 4-8) will continue to develop academic and athletic facilities, expand renewable energy initiatives, and improve universal design and accessibility across campus.
Campus Plan Goals:
- SUSTAINABLE: Achieve Operational Carbon Neutrality
- FUNCTIONAL: Address Deferred Maintenance
- ENHANCED: Add Desired & Expand Programming
- ACCESSIBLE: Well-Being, Equity, & Belonging
Campus Plan Strategies:
- Expand & Improve STUDENT LIFE
- Expand & Improve ACADEMICS
- Expand & Improve THE ARTS
- Enhance ATHLETICS
- Create a Vibrant WELCOME

OUR CAMPUS MASTER PLAN
The following sections document the topline vision and project prioritization leading to the comprehensive final Campus Master Plan and District Energy and Modernization Plan, which hopes to improve Catawba College as a Sustainable, Functional, Enhanced, Accessible, Student-Ready campus.
OUR ENVISIONED DISTRICT ENERGY & MODERNIZATION PLAN

CORE COMPONENTS:
- Optimizing current ground and rooftop PV arrays
- Adding Additional ground and rooftop PV arrays
- Commissioning and Replacing of existing HVAC
- Addressing envelopes of existing buildings
- Frock Field Geothermal Well Project