CORE GOALS & STRATEGIES
The initial goals established during Visioning, continued to evolve as Little and Catawba College discovered more about the priorities, needs, and desires of the college.
The primary goals and strategies listed here were re-established at the beginning of the CREATE phase. Every element of the Master Plan endeavors to achieve these goals.
Four Master Plan Goals:
- SUSTAINABLE: Achieve Carbon Neutrality
- FUNCTIONAL: Address Deferred Maintenance
- ENHANCED: Add Desired & Expand Programming
- ACCESSIBLE: Well-Being, Equity, Inclusion, Belonging
Five Master Plan Strategies:
- Expand & Improve STUDENT LIFE
- Expand & Improve ACADEMICS
- Expand & Improve THE ARTS
- Expand & Improve ATHLETICS
- Create a Vibrant WELCOME EXPERIENCE
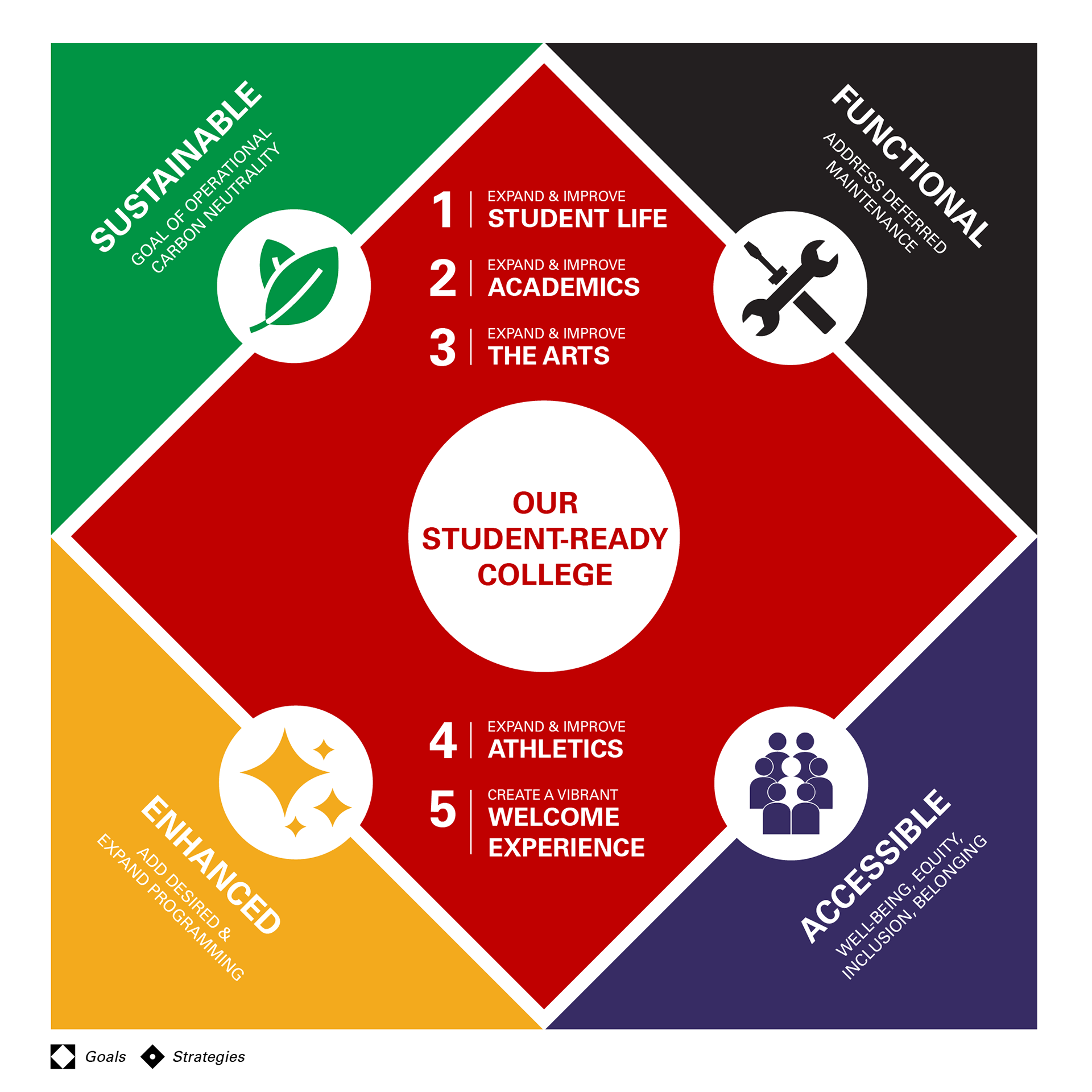

UNPACK MASTER PLAN GOAL: SUSTAINABLE CAMPUS
One of the primary objectives outlined in the master plan is becoming a more sustainable campus. Catawba College has garnered recognition as one of the pioneering institutions in the Southeast region to achieve carbon neutrality. This noteworthy accomplishment underscores the college’s commitment to environmental stewardship and its responsibility toward future generations. Currently, carbon neutrality is maintained through the purchase of offsets— credits acquired from external sources. As part of the master plan, an in- depth exploration was conducted to assess the feasibility of achieving carbon neutrality through operational measures. The subsequent pages delve into the essential elements of this endeavor.

What does it mean to be Carbon Neutral?
"Carbon Neutral" means operating with zero net greenhouse gas emissions.
How is Carbon Neutrality achieved?
To achieve carbon neutrality, an entity either (i) produces no emissions in its operations, or (ii) balances all of the carbon emissions it does produce with actions that reduce an equivalent amount of carbon emissions somewhere else.
What are carbon offsets?
Carbon offsets are projects that generate carbon emissions reductions at a remote site. Entities can purchase the rights to emissions reductions created by an offset project.
Net Carbon Footprint
PRODUCED THROUGH:
- The use of natural gas for heating, water heating, cooking, campus vehicle fleet, etc.
- Duke energy’s use of coal & natural gas to produce electricity, which the college purchases
- Emissions related to employee and student commuting
- Waste / wastewater treatment & removal
Gross Carbon Footprint
CARBON NEUTRALITY THROUGH PURCHASED OFFSETS:
- Renewable Energy Credits Purchased from 2 Solar Farms
- Renewable Energy Credits Purchased from NC Landfill Gas Reclamation Project
Operational Carbon Reduction Goals: 50% Reduction by 2030 | 90% Reduction by 2040
In pursuit of operational carbon neutrality, the design team has proposed a strategic pathway, as illustrated below. This multifaceted approach involves several key steps. The initial step focuses on reducing the current energy load by implementing more efficient systems within buildings. This includes transitioning from gas-based and other carbon-emitting systems to cleaner alternatives (For instance, expanding the utilization of the existing geothermal systems). Next, the college can further enhance its sustainability efforts by exploring on-site clean energy production. This involves augmenting the existing network of photovoltaic (PV) solar arrays and investigating other viable methods for generating clean energy.
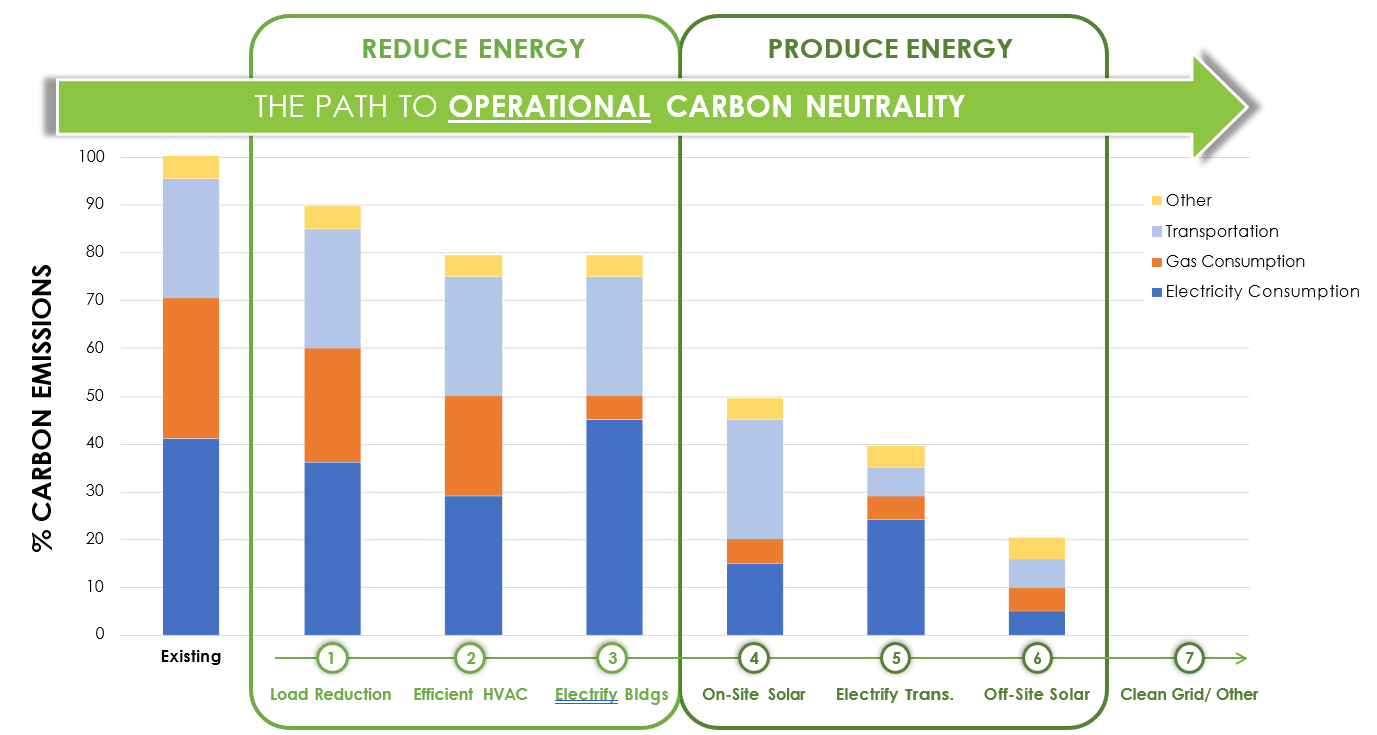

The first step on the Pathway to Carbon Neutrality is reducing the energy load in existing buildings and transitioning gas-based and other carbon-emitting systems to cleaner alternatives. The building identified in Red and Yellow below are noted to be the highest energy users, and have all or some systems that are still fueled by Natural Gas. These should take priority when considering the College’s goal to achieve Carbon Neutrality operationally.
HAYES FIELD HOUSE:
- CONTRACTED HVAC REPLACEMENT
KETNER HALL:
- PLANNED CONTROLS
- RETRO- COMMISSIONING FOR ENERGY EFFICIENCY
- PLANNED VENTILATION IMPROVEMENTS
HOLLIFIELD & BARGER-ZARTMAN HALL:
- PLANNED CONTROLS
- RETRO- COMMISSIONING FOR ENERGY EFFICIENCY
- RECOMMENDED BUILDING ENVELOPE ENERGY IMPROVEMENTS
SHUFORD SCIENCE BLDG:
- PLANNED CONTROLS
- RETRO- COMMISSIONING FOR ENERGY EFFICIENCY


The second step on the Pathway to Carbon neutrality is looking for opportunities to create clean energy on-site. The map above explores opportunities for expanding the current PV array locations (roof and ground mounted) and Geothermal well fields with that goal in mind.
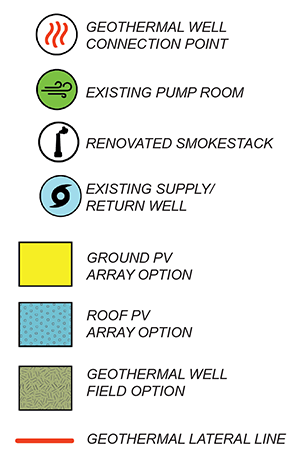

Another way the College can reduce Carbon emissions, is through encouraging Pedestrian or Bike traffic over vehicular traffic. Given the walkable scale of Catawba College campus, this is very achievable. The Master Plan proposes relocating the majority of parking to the perimeter of campus, and creating a walkable, car-free central zone.
UNPACKING THE PLAN
The collaborative efforts between Little and Catawba College culminated in a comprehensive master plan. This plan is grounded in the four primary goals: Sustainable, Functional, Enhanced, and Accessible. It is further organized into five distinct categories: Student Life, Academics, the Arts, Athletics, and Vibrant Welcome. Within this framework, 33 essential and unique projects have been identified, all aspiring to achieve the 4 main goals. The sections below delve into the specifics of each project.
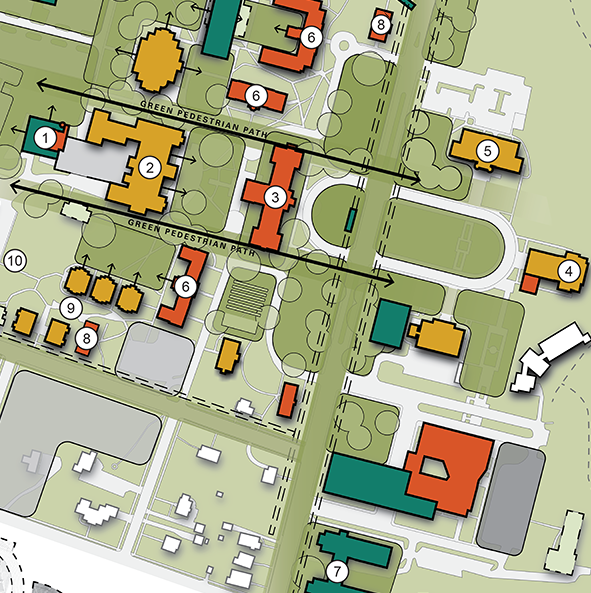
Expand and Improve STUDENT LIFE
1 THE SMOKE STACK
- New Student Life Amenities (24/7 study space, Add Unique Dining option, Special Events / Flex / Performance Space, Roof Deck, Exhibit that Tells the “Catawba Sustainable Story”)
2 CANNON STUDENT CENTER
- Selectively Refresh interiors
- Rethink select Amenities (Bookstore, Game Room, Leonard Lounge, etc.)
- Improve Accessibility
- Replace select HVAC Components (@ End of Life)
3 HEDRICK HALL
- Update Exterior Envelope & Renovate to Fresh,
- Updated Interiors
- Improve Accessibility
- Replace HVAC (@ End of Life)
- Replace Systems (Electrical, Plumbing, Update Lighting)
- Re-purpose Hedrick as Student Support / Admin program
4 OMWAKE DEARBORN CHAPEL
- Update Exterior Envelope & Renovate to Fresh,
- Updated Interiors
- Replace HVAC (@ end of life – Geothermal Wells being drilled for connect in 2023!)
- Columbarium Addition
5 CORRIHER-LINN-BLACK LIBRARY
- Replace HVAC
- Repurpose spaces for needed/ desired programs (Archives, Immersion Lab, etc.)
- Repurpose ground level from current collection stacks to more direct overall student academic experience.
6 RESIDENCE HALL MAJOR RENO (PHASE 1)
- Stanback Hall (Project in Design) Salisbury-Rowan Hall (Project in Design) Barger-Zartman Hall
- Update Exterior Envelope & Renovate to Fresh,
- Updated Interiors
- Improve Accessibility
- Commission HVAC Systems
- Replace Systems (Electrical, Plumbing, Update Lighting)
7 NEW RESIDENCE HALL(S)
- New Sustainable Residence Hall to Accommodate Growth
- Location options
8 RESIDENCE HALLS MAJOR RENO (PHASE 2)
Hurley Hall | Pine Knot Hall | Hollifield Hall
- Update Exterior Envelope & Renovate to Fresh, Updated Interiors
- Improve Accessibility
- Replace HVAC (@ end of life)
- Replace Systems (Electrical, Plumbing, Update Lighting)
9 RESIDENCE HALLS MINOR RENO
10 REMOVE RESIDENCE HALLS (@ END OF LIFE)
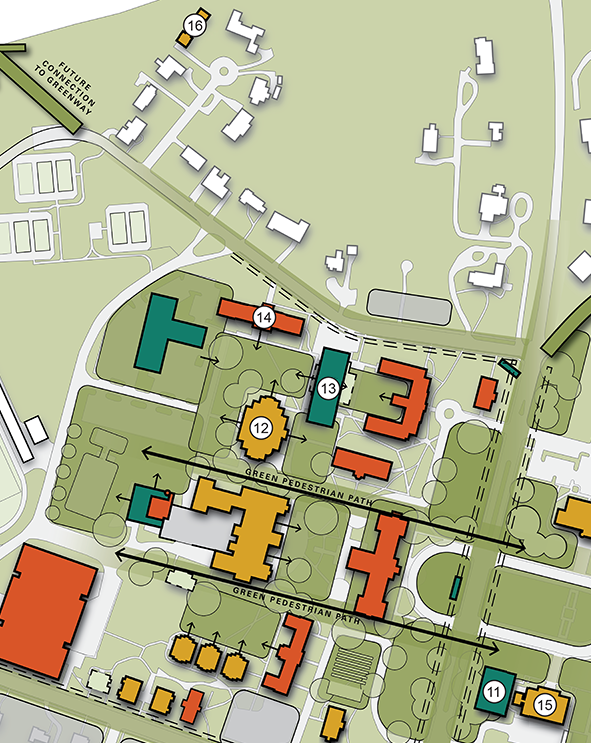
Expand and Improve ACADEMICS
11 HSHP EXPANSION
- New Dedicated Space for the rapidly Growing School of HSHP
- Location options
12 KETNER HALL
- Repurpose spaces for needed/ desired programs (Faculty offices, Additional Classroom Typologies, Expand School of Business Programming)
- Selectively Refresh Interiors
- Commission HVAC System
- Replace Roof
13 NEW ACADEMIC BUILDING
- New, Updated Classrooms
- Swing-Space for Hedrick Hall Major Renovation
14 WOODSON ACADEMIC BUILDING
- New, Updated Faculty Offices, Meeting Spaces, etc.
- Swing-Space for Hedrick Hall Major Renovation
15 SHUFORD SCIENCE BUILDING
- Commission HVAC system
- Refresh interiors as needed
16 FACULTY CLUB HOUSE
- A new home designed to support faculty members with amenities to foster collaboration, community, and comfort.

Expand and Improve THE ARTS
17 ROBERTSON COLLEGE-COMMUNITY CENTER
- Update Exterior Envelope & Renovate to Fresh, Updated Interiors
- Expand & Improve Theater BOH
- Improve Accessibility
- Replace HVAC (@ End of Life)
- Replace Systems (Electrical, Plumbing, Update Lighting)
18 ARTS PROGRAM EXPANSION
- New Home for Arts Programs in Buildings that are near End of Life (Hoke Hall & Florence Busby Theater)
19 WILLIAMS MUSIC BUILDING
- Replace HVAC (@ End of Life)
20 THE SMOKESTACK
- New Performance / Art Exhibit Opportunity on Campus
21 AMPHITHEATER
- New Performance / Art Exhibit Opportunity on Campus
22 REMOVE HOKE HALL & FLORENCE BUSBY THEATER (@ END OF LIFE)
23 PARKING GARAGE (ARTS & EVENTS)
- Provide additional parking to support large Performing Arts & Other Events @ Robertson Community Center
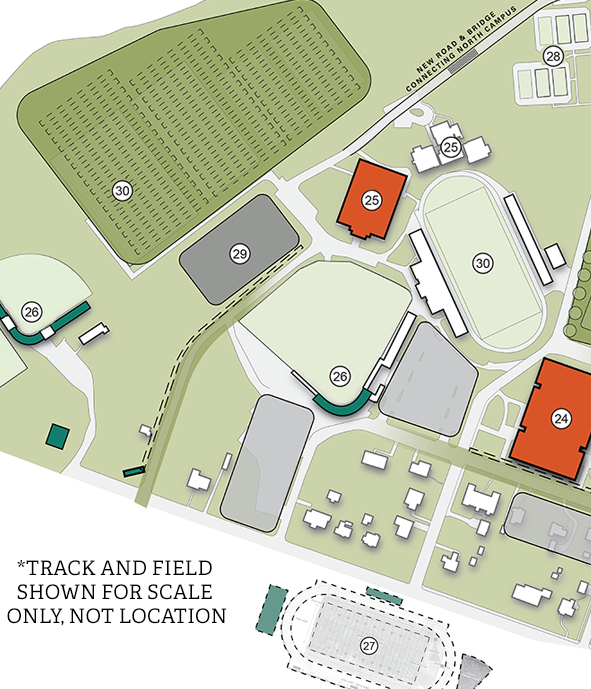
Enhance ATHLETICS
24 ABERNETHY GYMNASIUM
- Renovate Select Interiors (Swimming Pool, Swimming Locker Rooms, Main Lobby, Catawba College Branding, Goodman Arena Floor)
- Repurpose Spaces for Needed/ Desired Athletic Programs (Athletic Administration, Coaches Offices, conference rooms, student lounges, Athletic Training, Weight Room, Additional Locker rooms, etc.)
- Renovate Chiefs Club Room
- Consider Options for optimizing space use for Lower-level Auxiliary Gym and Racquetball courts
- Improve Accessibility
- Replace HVAC (@ End of Life) & Add HVAC to lower level
- Replace Systems (Electrical, Plumbing, Update Lighting)
25 HAYES FIELD HOUSE EXPANSION
PHASE 1:
- Build an Addition to accommodate Needed/ Desired Programs (Additional Coaches Offices, Larger Weight Room, Athletic Training)
- Renovate Select Interiors (Locker Rooms, Team Meeting Rooms)
- Replace HVAC (@ End of Life)
- Replace Systems (Electrical, Plumbing, Update Lighting)
PHASE 2:
- New Athletic Center addition space, including administrative offices, athletic-student support, locker rooms, and coaches’ offices, etc. with connector to Hayes Fieldhouse
26 BASEBALL & SOFTBALL STADIUM EXPANSIONS
- Determine the feasibility and costs of co-locating Whitley Field (softball) next to Newman Park (base- ball) with shared amenities and resources
NEWMAN PARK:
- Complete renovation / enhancements of Locker rooms, team rooms, Coaches’ Office, Player Areas
- Complete fan experience elements of ticketing, con- cessions, restrooms, and grandstands
- Add President’s Box facing Newman Park to the second floor of Shuford Stadium
WHITLEY FIELD:
- Enhance fencing, dugouts, batting, and pitching areas
- Update and expand seating to above Press Box
- Add Artificial turf to field
- Add public restrooms to support Frock Field complex and add softball locker rooms
27 TRACK & FIELD FACILITIES
- Competition Regulation Track and Field Facilities
- College considering off-site, shared facility or if onsite is desired, acquiring additional parcels to accommodate scale
- Add on-campus field event practice facilities at North end of Frock Fields
28 TENNIS COMPLEX
- Add Desired/ Needed Program to Tennis Complex (Coaches offices, Locker Rooms, Additional courts, etc.)
- Add a streaming system for matches
29 PARKING GARAGE (ATHLETICS)
- Provide additional parking to support large Athletic Events
30 SOCCER & SHUFORD STADIUM ENHANCEMENTS
- Enhance Soccer stadium press box (Replace HVAC, electrical, plumbing, AV)
- Add Soccer ticketing booth, public restrooms, and concessions (can also support Whitley Field)
- Add Solar Canopies to the President’s Box decks
- Add west-end brick wall around Shuford Stadium, add east-endzone scoreboard
- Renovate the second floor of the Shuford Press Box to support the Newman Park President’s Box
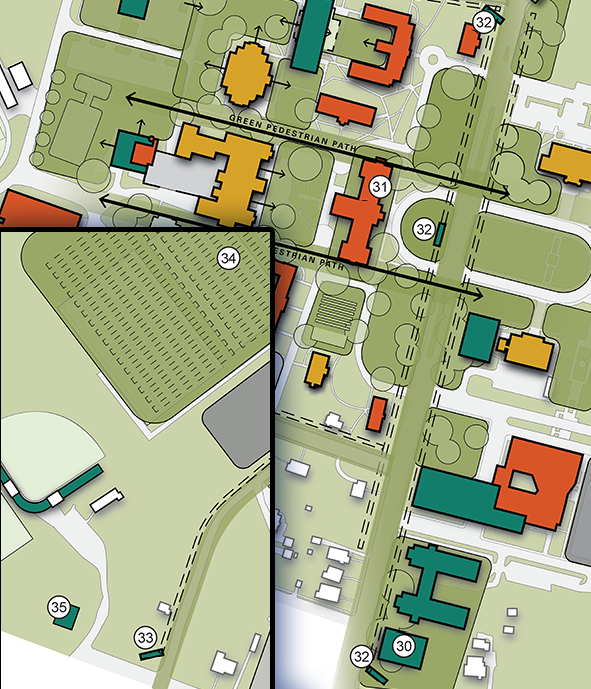
Create a VIBRANT WELCOME
31 WELCOME / INNOVATION CENTER
- Fresh, Modern, Warm Welcome to future Students, Staff, Alumni & Community
- Clearly Defined Gateway to Nature Preserve
- Consider Location Options
32 HEDRICK HALL
- Update Exterior Envelope & Renovate to Fresh, Updated Interiors
- Improve Accessibility
- Replace HVAC (@ end of life)
- Replace Systems (Electrical, Plumbing, Update Lighting)
- Re-purpose Hedrick as Student Support / Admin program
33 CATAWBA CORRIDORS
- Clearly Define & Celebrate Arrival to Campus (Injection of Catawba Branding)
- Slow Down Vehicular Traffic & Create Safe Pedestrian Flow (Additional Traffic lights, Landscape Buffer, Pedestrian Crossing lights, Improved Street Lighting)
35 FACILITIES BUILDING
- A new dedicated space for the Facilities Faculty to to manage daily campus operations and provide seam- less support for the College’s needs.
PRIORITIZED PROJECTS
The Catawba College master plan is unique due to its extensive scope, encompassing a total of 33 projects spanning various project types and budgets.
During the CREATE phase, it became evident that the success of this master plan hinged upon careful and thoughtful prioritization. Little and Catawba College collaborated on several prioritization exercises, where the group attempted to prioritize the Master Plan projects, considering several variables including the following:
- Major Building Renovation Needs: Prioritizing building renovation needs impacting Indoor air quality and Life Safety.
- MEP System Renovations / Equipment Replacement: Prioritizing systems and equipment nearing failure
- Accommodating rapid growth in specific areas
- Ensuring competitiveness and student/staff retention
- Financial Considerations: Optimizing available resources.
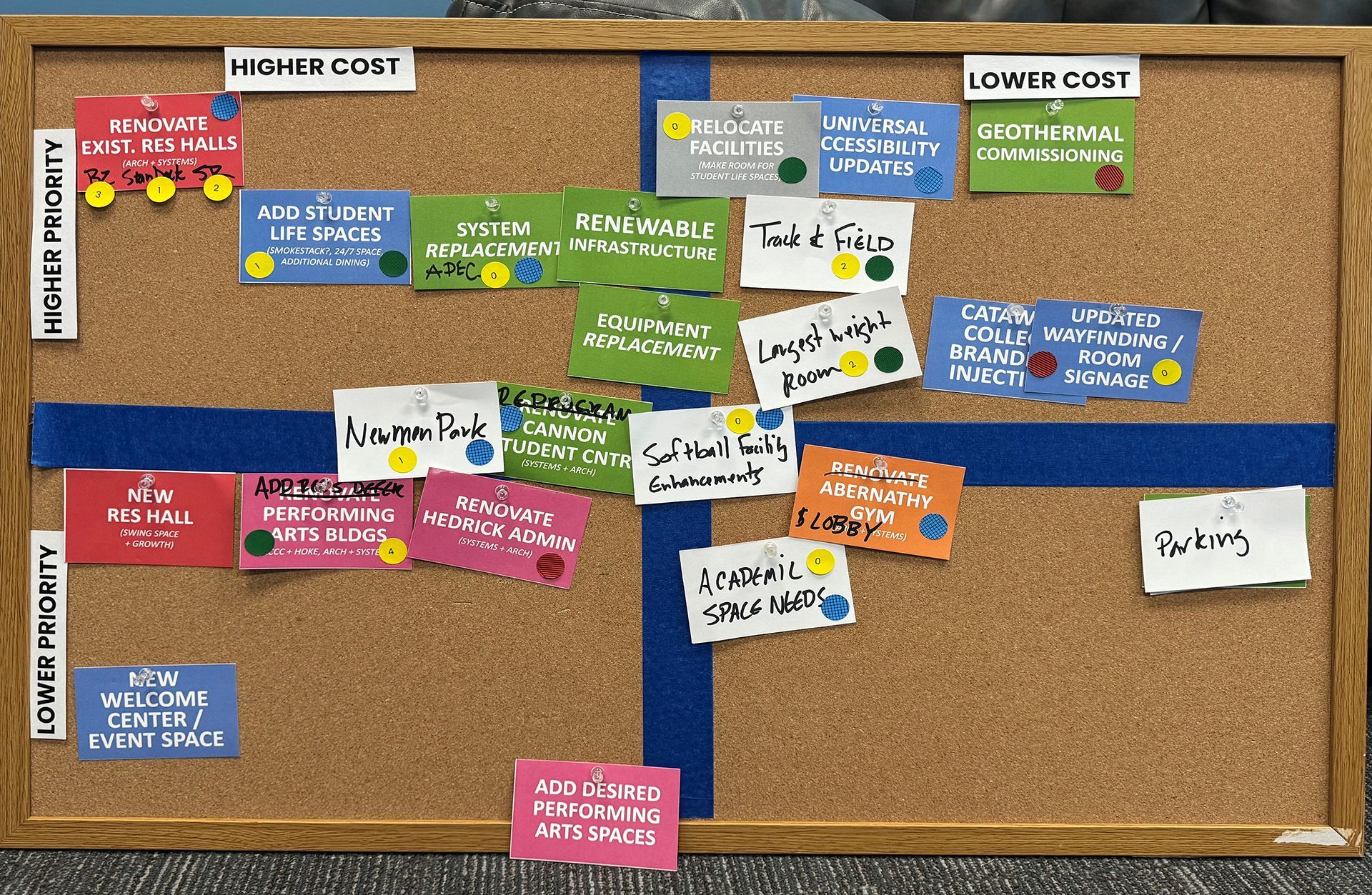
The collaborative efforts aimed to weigh all variables and group the Masterplan projects into potential phases. The results of those studies are below.
OUR PRIORITIZED PROJECT PLAN
$ = Lower cost $ = Moderate cost $$ = Higher cost ! = Includes Replacing Systems at/near End of Life Note: Some projects are linked or ongoing.