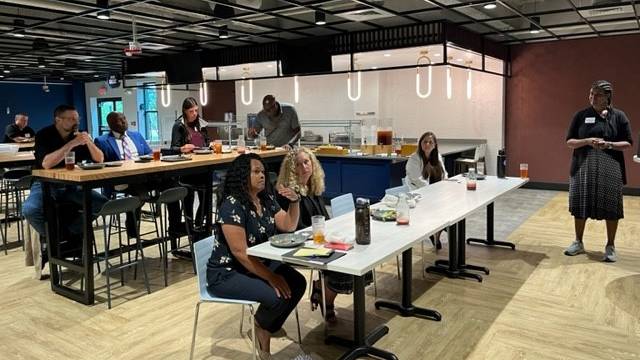
FOCUS GROUP INTERVIEWS
As a part of DISCOVER, Focus Group meetings were conducted with different focus groups. Each focus group had one hour, with one facilitator from Little, to provide input that would help shape the master plan and future of Catawba College. Questions and conversations were focused on the following: What works for you today? What would help you/your program/your school be more successful in the future? Summaries from the meetings are shared below.
Groups Interviewed: Executive Cabinet / Cabinet Members / Admissions / Student Success / Financial Aid / Student Affairs / Facilities / Deans / Athletics / Students
Focus Group Major Takeaways:
- Student Housing in need of major updates / repairs - Top Priority
- Need more “Hang Out” space
- Integrate sustainability initiatives to Lifestyle
- Overall facilities need updating to match the caliber of programs / stay competitive / draw students, faculty, and staff
- Ideally, schools have clearly defined, designated space that celebrates the programming
- Academic Spaces in need of major updates repairs (Hedrick, RCCC, Williams, Hoke, etc.)
- Some schools are growing rapidly & need additional space (HSHP + Business)
- Improve Welcome Experience to Campus
- Improve Accessibility throughout Campus
- Athletic spaces in need of major updates / repairs (Abernethy & Hayes)
- Some sports are growing rapidly and need additional space (Football, Track and Field)
- Need more offices for Coaches
Students
Housing
- Improving Housing is the #1 Priority
- Several Residence Halls are displaying the following:
- visible wear from age
- water damage
- mold & mildew
- damp, musty smells
- many maintenance issues unresolved (drips, leaks, cracks in walls and ceilings)
- Several Students reported getting sick from air quality (mold) in their residence halls
- Residence Halls are feeling “cramped” or “packed” - Need more Res Halls
- Desire for additional Common space - Lack of space to “Hang Out”
- Many Residence Halls are not currently accessible
- New Housing should be clean, fresh, and allow students to feel restful
- If housing does not improve, it will deter new students, and more students will live off campus - This is not ideal for safety and campus culture.
- Love the idea of Living Learning Communities (housing groups based on shared interests or lifestyles)
Academics
- Discrepancies of resources and space across schools
- CENV is a very successful program - Clear identity / graphics / drawing students - Can all programs be at this level?
- Science and Nursing programs are loved and successfully drawing new students - can these grow even more in space and resources?
Campus Life / Amenities
- Safety concerns with crossing campus by yourself at night - Can there be additional lighting and emergency lights?
- Safety concerns with West Innes vehicular traffic - Can we slow down cars to make Pedestrian crossing more safe?
- Need more places to hang out on campus!
- We do hang out at the Library, but it closes early
- We do hang out at Cannon Student Center, but it is not updated or cozy.
- Excited for new outdoor amenities (fire pits, etc.)
- Wifi / Connectivity issues across campus
- Technology is often broken or not working
- General accessibility updates across campus
- More parking
- More sustainable practices integrated into Campus Life (Composting, reduced energy used, etc.)
Athletics
- Need a Track and Field Facility - Current track is not regulation
- Swimming pool needs updates and repairs - Ideally updated locker rooms and space to hold Swim Meets on Campus
- Locker rooms are generally limited - Need more!
- A large portion of the student body are student-athletes
- Ideally, a brand new updated Athletic complex with room for all sports
Cabinet Members + Financial Aid, Student Success, Admissions + Student Affairs:
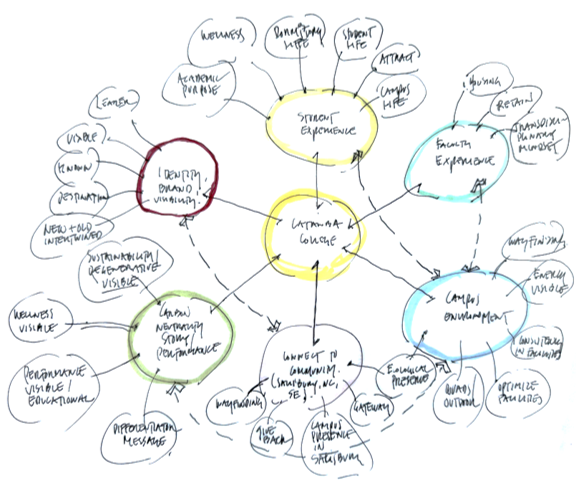
General
- Need more common spaces across campus - indoor and outdoor. Student to Student interaction - Drawing students out of their dorms
- Faculty and staff need places to meet and gather as well.
- More opportunities for cross-school interaction
- Currently, beautiful historic exterior, but the interior spaces need a lot of work. We want to be updated, functioning, modern, attractive, competitive
- Accessibility updates across campus & all buildings - It should be the bare minimum
- Want a more welcoming gateway to campus
- Be a Welcoming place for local community
- Need a Welcome Center - Place for visitors to feel welcomed and get a great first impression
- Updated across the board (Facilities, grounds, infrastructure)
- We are growing! Need to accommodate future growth
- Sustainable lifestyle on campus and visible! “Practice what we Preach”
- Retain staff, students by investing in facilities or the programs
- Need branding consistency and clear visible messaging
Deans
General
- Ideally, every school should have it’s own building or wing, clearly identifiable and with space to grow. This will help retain faculty and draw future students
- Currently, Departments are mixed together. It feels like a “Hot Mess”
- At a minimum all the school need better signage - Both so you can easily find, but also to affirm the good work of all departments. Visible, celebrated, clear, identifiable
- Accommodate room to grow, not just our current size
- Facilities generally are not reflecting the status of the programming
- If we can not update our spaces, we will lose to other competitive colleges for future students and staff
- In the past, several faculty were relocated multiple times from office to office without a clear plan in place. This has been frustrating, and in the future, we need a thought through communicated plan. Ideally, people are not getting uprooted multiple times in a short period of time.
- Lacking Common space / Hang out space for students. Need more opportunities for students to hang out on campus.(Coffee-shops, co-working spaces, cross-disciplinary exchange, social learning, informal opportunities for students and faculty to cross paths)
- Academic needs are real, but we acknowledge that Student housing needs to be a priority
- Consider opportunities for Dreamscape partnership - Virtual reality lab on campus?
- Would love outdoor learning spaces - Legitimate teaching spaces
- Flexibility within classrooms - through furniture or other forms of adaptive spaces
Hedrick Building
- This is the main “Classroom” building for the college, used by almost every department
- Hedrick has serious issues (Asbestos, water damage, many finishes needing repair, accessibility, major mechanical issues)
- It is going to be very expensive to renovate Hedrick - are there short term improvements that can be done to improve?
- Love the history of this building, but need fresh, updated modern classes to be competitive with other schools
- Current Academic offices are disappointing
- Sharing of classrooms seems to be working fine
Shuford Science Building
- Generally happy with Shuford Science building - It’s been renovated recently, and in good condition.
- Eventually, this school will need more space as it grows
Ketner Hall
- Floors 2-4 are mostly occupied by School of Business and most of level 1 is occupied by School of Health Sciences & Human Performance (HSHP).
- HSHP is growing rapidly and needing more space - currently bursting at the seams
- HSHP needs additional faculty offices, larger lab spaces.
- In an ideal world, HSHP would have it’s own wing or building. It is drawing a lot of students, and the current hard-to-find, cramped location does not reflect the success of the program. We will lose future students because we are not competitive with our facilities.
- School of Business is also growing and looking to expand programming
- Overall Ketner Classrooms are in better condition than Hedrick, but could be refreshed and modernized.
Center for the Environment
- Recently renovated & beautiful! All academic spaces should be updated to this level
Robertson College-Community Center
- Performing Arts are spread across campus in several buildings that are dated and in need of repair. Ideally, they could be consolidated into an updated modernized space
- This building is in need of major renovation (accessibility, theatrical updates, general refreshing, repairs, fire separation, etc.)
- There is office space on the 2nd floor, but it is not accessible and not enough space for Performing Arts
Hoke Hall
- Oldest building on campus - Currently used for Popular / Contemporary Music
- Recent studies have shown that it’s not structurally sound and worth continuing to renovate/ invest in.
- This program needs to find a more permanent home
Williams Music Building
- Currently home for Classic Music programming
- Recently refreshed with paint, refinished restrooms
- Need more space, but this building is working fine for now.
Corriher-Linn-Black Library
- Needs some love (repointing, maintenance issues, moisture concerns)
- This is a place students hang out and study, but it’s not really well designed for that
- Would love to have spaces for research, social spaces, an Idea Lab, an Innovation Hub
- 75% of resources are online and 25% physical books - The space should reflect this ratio / modern way of accessing Media
Athletics
General
- Need a regulation sized Track and Field Facility
- Need more coaches offices! Ideally equitable and in good locations - Currently spread across campus.
- Need bigger better weight rooms
- Ideally, an indoor practice facility
- Additional Athletic Training / Sports Performance space
- Soccer, Baseball, Softball do not have restrooms or concessions
- There are many Athletic needs - Should there be a brand new Athletic complex instead of renovating existing buildings?
- Generally need more locker rooms
- Catawba College draws many students for Athletics - The current facilities do not reflect the caliber of the programming
Abernethy Gymnasium
- General concerns about building structure - cracks throughout.
- General concerns about connectivity - spotty wifi.
- The first floor is not air conditioned!
- Inconsistent updates throughout the building
- Need an elevator for accessibility & transporting equipment
- Gym: Need curtain to separate courts, additional storage, updated electrical, updated sound system, branding. This space should feel vibrant, colorful, and updated. It currently feels dated and in need of repair.
- Lobby needs updating, modernizing, and branding - feels dated
- Lobby restrooms were recently redone - looks great!
- Coaches offices: Need more offices! Coaches are currently sharing with assistants, and we are continuing to grow.
- Administration would ideally be located together, but due to space limitations, Athletic Communications is separate and in a small space.
- Swimming Pool is dated and needing repair. Ideally, could be an 8-10 lane pool, with bleachers, and ability to host meets on campus.
- Locker rooms: Several teams have updated locker rooms, but a few still need updating. Generally, need more locker rooms.
- Racquetball courts are not really used. Some have been repurposed for other programming (Cheer and Athletic Communications).
- Auxiliary Gym is rarely used, occasionally as an indoor practice space. Not ideal as an indoor practice space... dated, and too small.
- Weight room is cramped and not a great layout. Shared with Exercise Science.
- Athletic Training is cramped, but in a good location.
Hayes Field House
- Finishes throughout are dated, tired and needing repair
- Football needs nice facilities to stay competitive / draw new student-athletes
- Need more Coaches offices, additional meeting rooms for 20-30 person meetings.
- Need much larger Weight room
- Sports Performance needs additional offices (currently 5 people sharing 1)
- Athletic training will need more space as they grow
- Locker rooms need updating and space for Visiting Team locker rooms
- Football has out grown their space - Should there be a new Football facility?
Fields
- Several teams are competing for time on the same fields
- Practice Fields are in the flood plain - often too wet and buggy.
- Soccer: Great in season, but out of season too wet. No restrooms.
- Baseball: In-progress work for restrooms and stands. Field & Dug-out are great.
- Softball: No restrooms. Need updates for stands, and score counting box.
- Football: Turf is nice. Need branding updates. This field is also used for Men’s and Women’s lacrosse.
- Football practice fields: similar problems with wet and buggy - concerns that wet soils are causing light poles and old wooden structures to fall. unsafe.
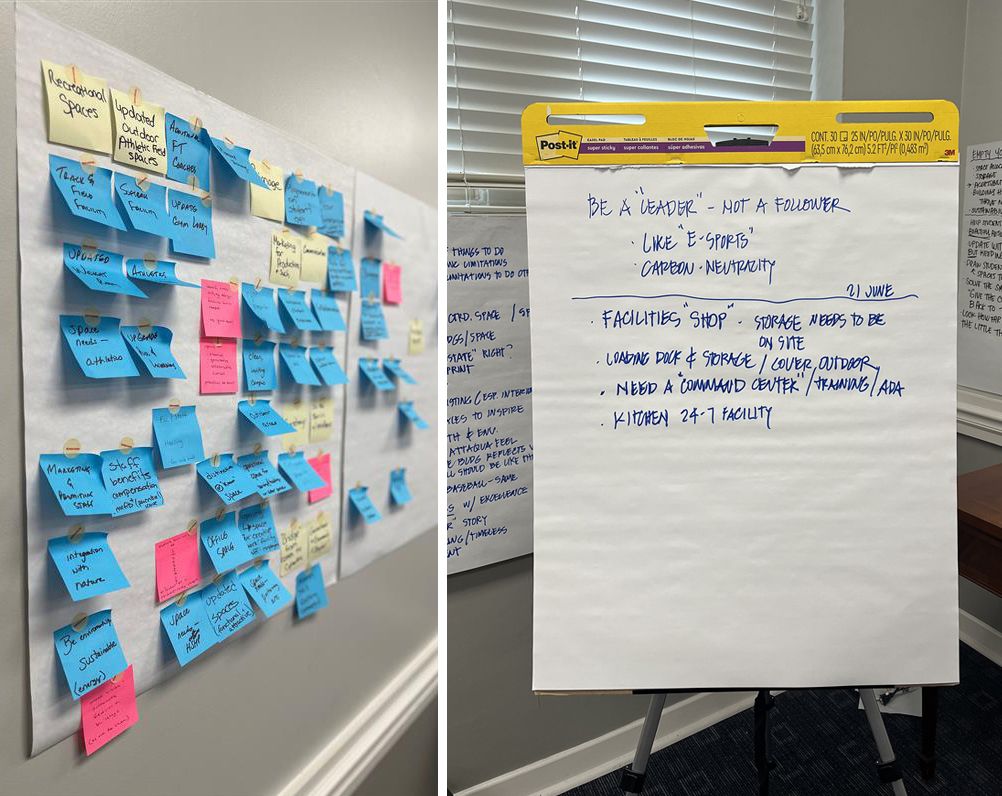
DIGITAL SURVEY
Little & Catawba College collaborated on questions for a Digital Survey that was sent to the Catawba College community as part of the DISCOVER phase. Gathering input from Students, Faculty, Staff, Board Members, Alumni, Community Members, and Donors, allows the Master Plan becomes more reflective and inclusive of diverse perspectives on the needs, desires, and priorities of the College. The highlights from the results are shared below.
Who Participated?
Current Students
Student-Athlete (Current or Former)
Alumni
Faculty
Staff
Serving on a Board (Trustees, Visitors, Alumni, etc.)
Community Member (Rowan-Salisbury)
Donor
Describe the culture at Catawba College.
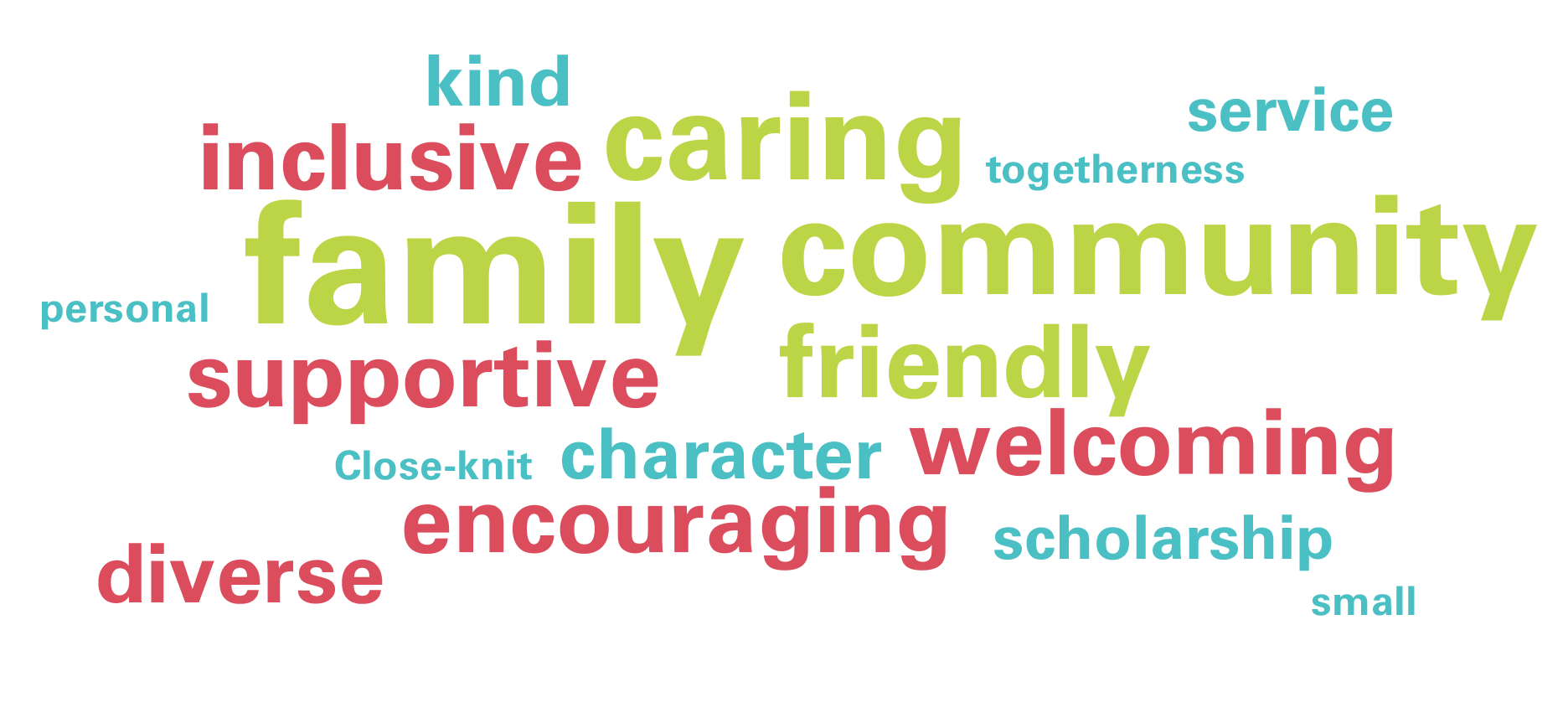
What makes Catawba college unique?
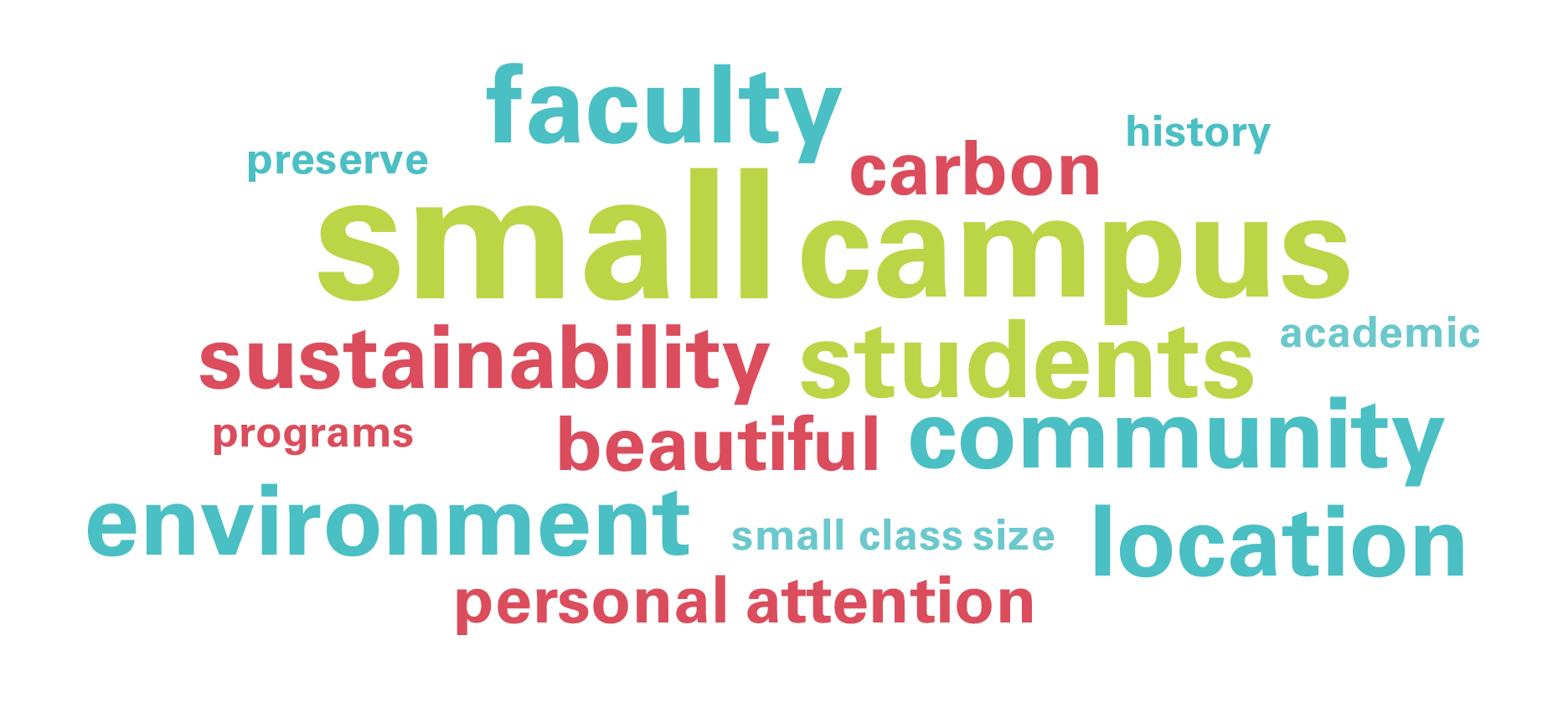
SURVEY RESULTS
What are your hopes for the future of Catawba College?
Noteworthy Misc. Responses:
- Better & Additional Food Offerings
- Increase Communication within the College
- More Parking
- Bikeable / Walkable Campus
- More Social Events / Meet More People
- Improve Technology Resources
- Expand Performing Arts Opportunities
- Connect more to Alumni & Community
What are the most needed facilities?
Noteworthy Misc. Responses:
- Student Wellness / Mental Health Center
- Bike Lanes / Storage
- Improved Entrance to Catawba College
- Performing Arts Building
- HSHP Building
- Entrance to Nature Preserve
- New Visitor Center / Meeting Space
- Better Cohesive Signage / Unified Campus
- Accessible Entries and Elevators
What are the ideal characteristics of a prospective student?
- Personal Qualities: Includes characteristics like dedicated, determined, motivated, empathetic, etc.
- Curiosity and Engagement: Includes characteristics like curious, inquisitive, eager to learn, etc.
- Leadership and Teamwork: Includes characteristics like leader, team player, collaborative.
- Diversity and Inclusivity: Includes characteristics like diverse, inclusive, open to new experiences.
- Other: Includes responses that do not fit well in the above categories, such as on time, good person, first gen, etc.
Describe a physical change to campus to strengthen Catawba identity?
- Infrastructure Improvements: Includes entrance improvements, updated student center, better dorms, better parking, etc.
- Green and Outdoor Spaces: Includes more biodiversity, more trees, more native plantings, etc.
- Student Amenities and Services: Includes electric charging stations, bike parking, more Wi-Fi, lockers, etc.
- Campus Aesthetics and Identity: Includes boundaries for campus, better courtyard, signature and signage, etc.
- Accessibility and Inclusivity: Includes more accessibility for disabled students in all buildings, and students and staff facilities.
- Other: Includes responses that do not fit well in the above categories, better food options, showing diversity through campus, better dining hall.
What do you consider the main arrival to campus?
- Main Streets and Avenues: Includes Innes Street, summit avenue, Statesville Blvd highway 601, Yost St.
- Campus Buildings and Facilities: Includes the Chapel, Hedrick Building, student center, sport complex theatre.
- Intersections and Entrances: Includes intersection with Gas Station, Subway, Walgreens, by the Gym, either side of the Chapel.
- Nearby Landmarks and Roads: Includes in front of the Robertson College-Community center, just past the bridge at Grants Creek, road-wise: Innes Street, Statesville Blvd, Jake Alexander Blvd, and Brenner Ave.
- Other: Unsure, N/A
Where are the best locations on campus to showcase Catawba College?
- Academic Buildings and Facilities: Includes library, Shuford Stadium, science building.
- Administration Buildings: Includes Hedrick Building and Robertson College-Community center.
- Student and Common Spaces: Includes student center, the chapel circle (Hedrick, Chapel, garden area), Peeler Crystal Lounge/Keppel Auditorium, Leonard Lounge.
- Residential and Dinning Facilities: Includes residence halls, cafeteria, dining hall.
- Environmental and Outdoor Spaces: Includes preserve and Center for the Environment, garden courtyard.
- Other: N/A
EXISTING CONDITIONS
In the context of the DISCOVER phase of the master plan, the project team conducted a comprehensive survey and observation of existing buildings, grounds, and equipment. The purpose was to gain a deeper understanding of the current campus conditions and anticipate areas needing improvement. We employed a rubric system to systematically identify priorities across various categories, including accessibility, architectural repairs, sustainability, student and faculty experience, signage / branding, and status of MEP systems.
Existing Conditions Major Takeaways:
- There is significant deferred maintenance and Architectural repairs needed at many buildings across campus
- Accessibility is a challenge throughout campus and at many buildings
- Wayfinding and Identifying Signage could be improved across campus
- There is much potential for injecting vibrant Catawba College branding throughout campus
- Many MEP systems across campus are in need of replacement or major repair.
- Some buildings that have been renovated more recently are in good condition and not in need of updates
Snapshot of Existing Building Analysis
Snapshot of Existing Equipment Analysis
Age of Systems in Years
ZOOM OUT:
CONNECT COMMUNITY SALISBURY & BEYOND
Catawba College is within close proximity to multiple business districts in the city of Salisbury. To enhance the connection between the college and the city, collaborative efforts could focus on improving pedestrian safety through better crossings, enhancing sidewalks, optimizing bus routes, and creating dedicated bike lanes.
LOCAL PARTNERSHIPS & OPPORTUNITIES
Salisbury is home to a number of established schools, hospitals, and institutions. For Catawba College, these established entities offer exciting potential partnerships for co-sharing spaces and leveraging local expertise to expand programming, and foster meaningful connections with the local community.
CAMPUS AS A FOREST. NATURAL DESTINATION
Catawba College stands out due to its unique campus feature: a vast ecological preserve adorned with walking trails. Although plans are still in progress, the aspiration is for the local greenway to seamlessly link with the campus, thereby extending the trail network and enhancing the college’s connection to nature. This strategic initiative positions Catawba College as a premier destination for immersing oneself in the natural beauty of the region.
ZOOM IN TO CAMPUS:
Little and the project team completed extensive research and analysis to understand the status of existing buildings and grounds. The observations of those studies can be found below.
Major Renovations
- All systems have components at the end of life
- Comfort issues identified at each location
- System changeout required at all buildings
- All gas-based systems
- Significant investment required for each building
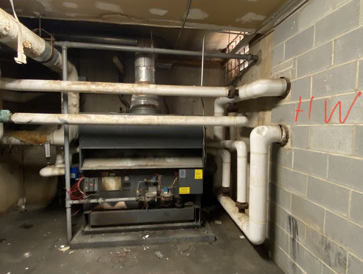
RCCC
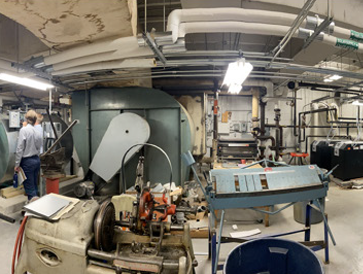
Gym
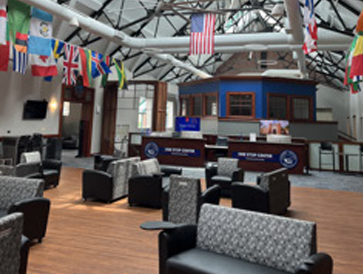
Leonard Lounge
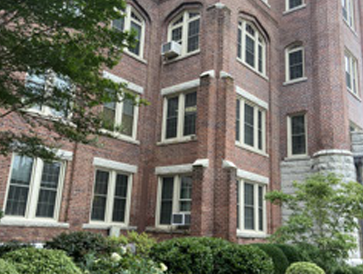
Hedrick Building
Equipment Replacement
- System is already geothermal
- Equipment change out is all that is required
- Geothermal commissioning to match other facilities
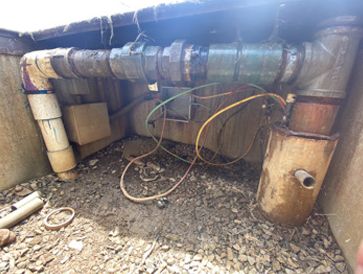
Well Piping Issues
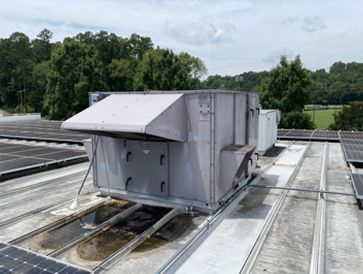
Hayes Aging Equipment
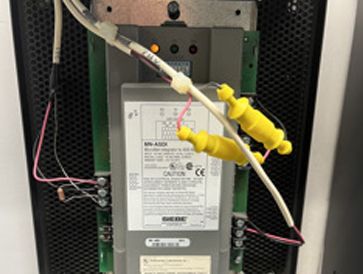
Aged Controls – Music Building
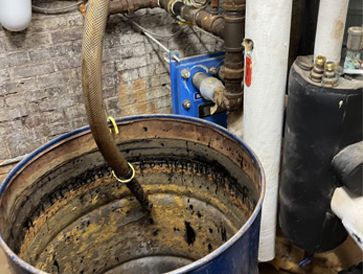
Hurley Water Treatment
System Replacement
- System replacements are needed but not as invasive or as large as major renovations
- Library and Chapel Scope is already in motion
- Multiple Smaller Facilities: Public Safety, Ruth Richards, Plant Maintenance, and more
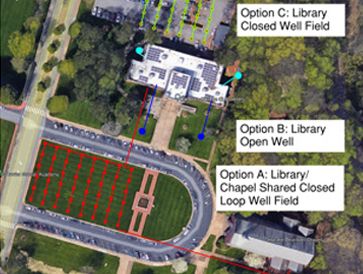
Library & Chapel Geothermal Conversion
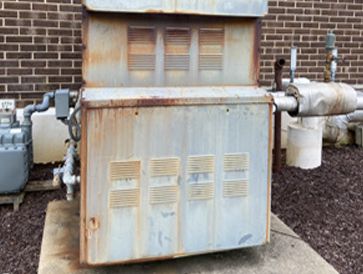
Hoke Hall Aged Infrastructure
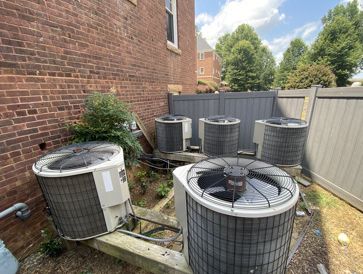
Pine Knott Heat Pumps
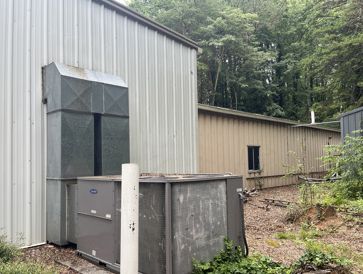
Florence Busby Corriher Theatre RTU System
Commission then Replace
- Newly replaced and renovated HVAC systems
- Some of the largest energy consumers on campus
- All have modern HVAC controls
- LED Lighting Throughout – Good Condition
- Newly Installed Heat Pumps (Abernethy Village, Salisbury-Rowan Hall, Stanback, Woodson, CENV)
- Well Temperature Issues
- Needing Humidity Control
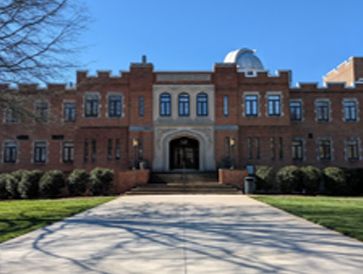
Shuford Science Building
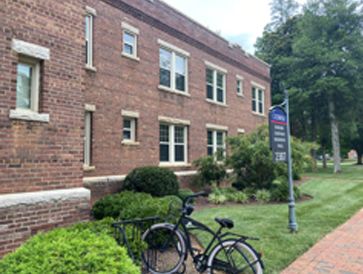
Barger-Zartman Hall (2016)
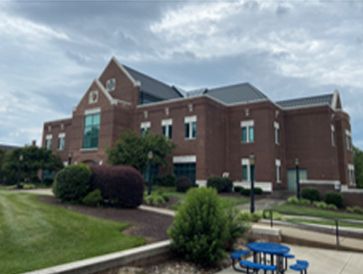
Ketner Hall (2019)
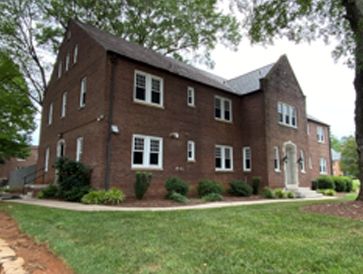
Hollifield Hall (2018)
Recent HVAC Renovations EUI
Shuford Science Building
Gas
Electric
Barger-Zartman Hall
Gas
Electric
Ketner Hall
Gas
Electric
Hollifield Hall
Gas
Electric
BUILDING REVIEWS
The existing buildings on campus were surveyed in several categories, including: Architectural needs, Student / Staff experience, branding and wayfinding, and accessibility. The rubric below clarifies the differences between Good, Fair, Needs Improvement, and Poor condition in those various categories.
Click the buildings below to view their reviews:
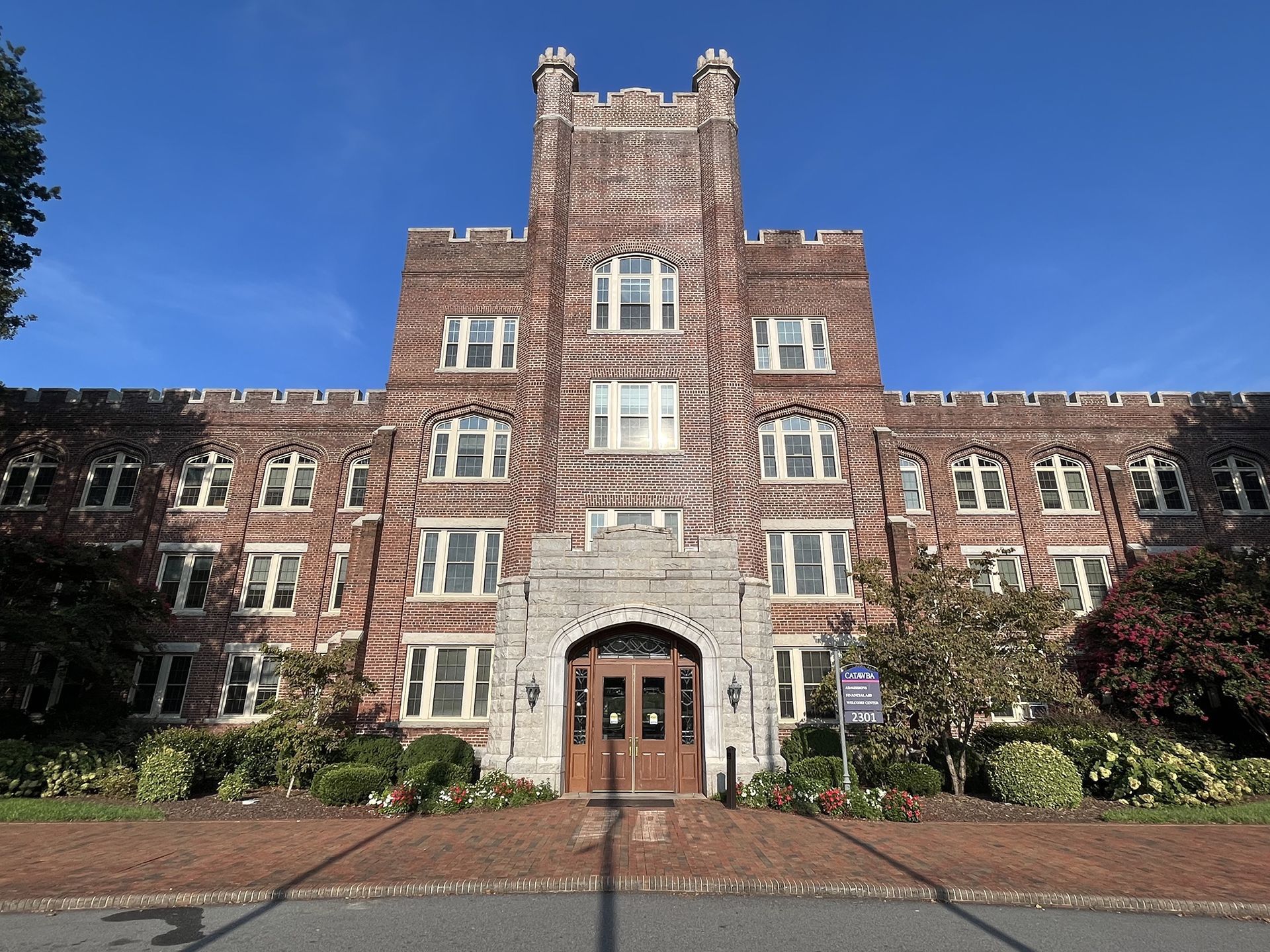
Hedrick Building
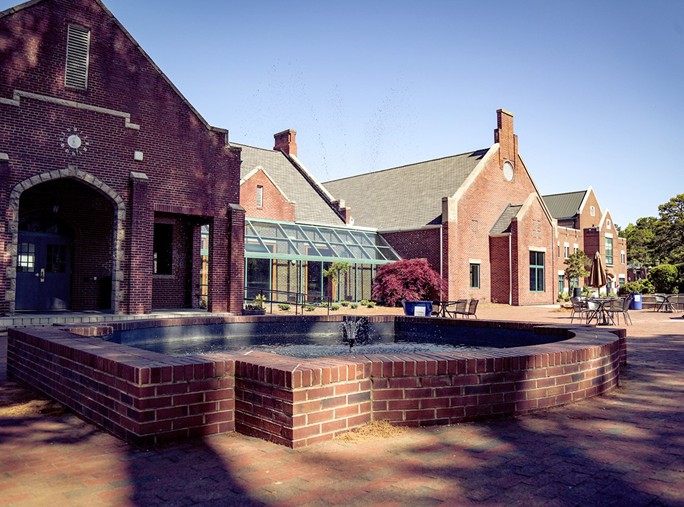
Cannon Student Center
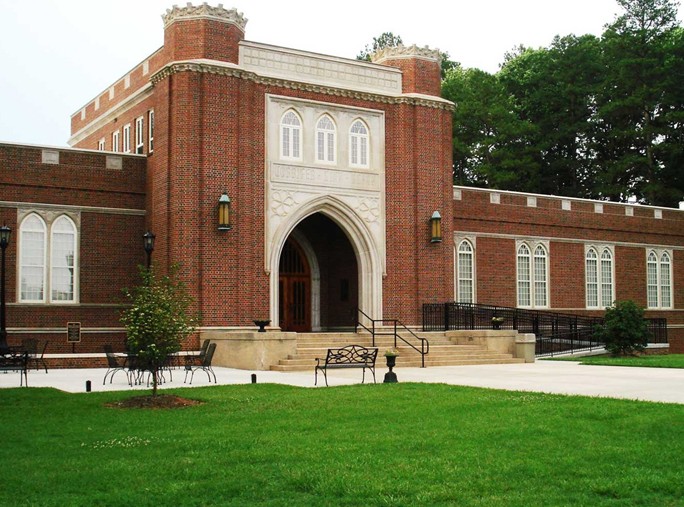
Corriher-Linn-Black Library
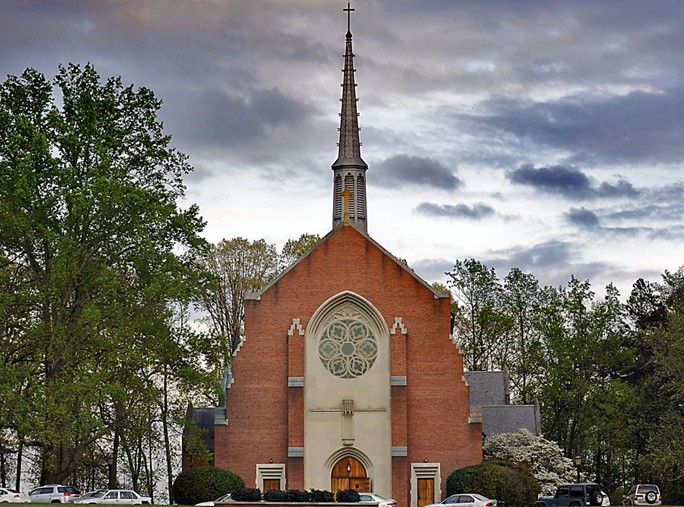
Omwake-Dearborn Chapel
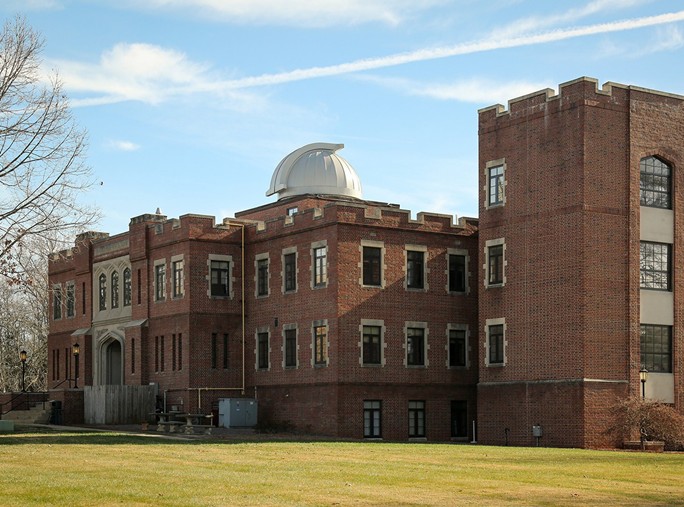
Shuford Science Building
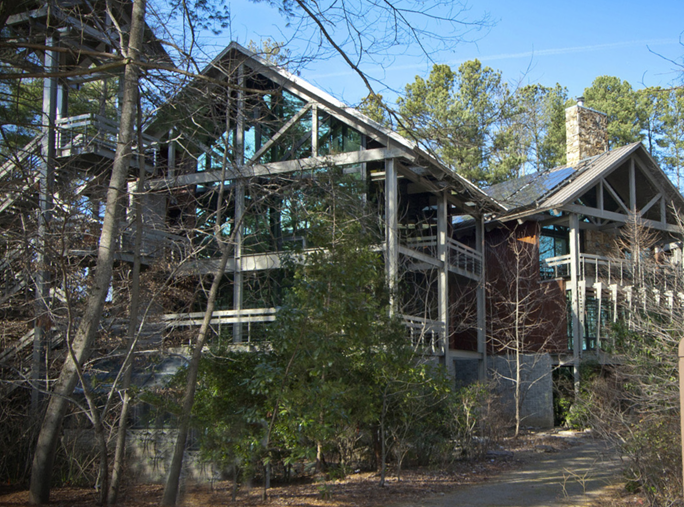
Center for the Environment
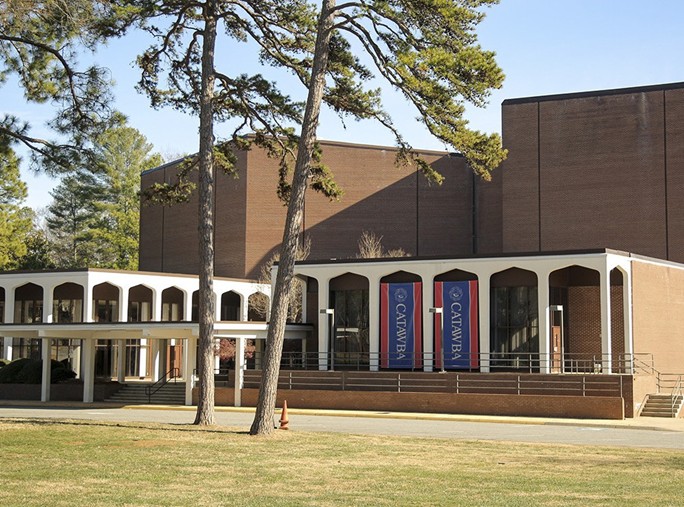
Robertson-College Community Center
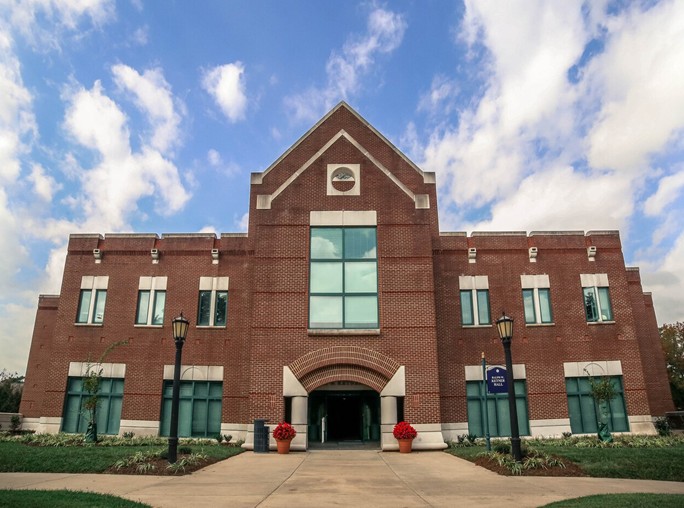
Ketner Hall
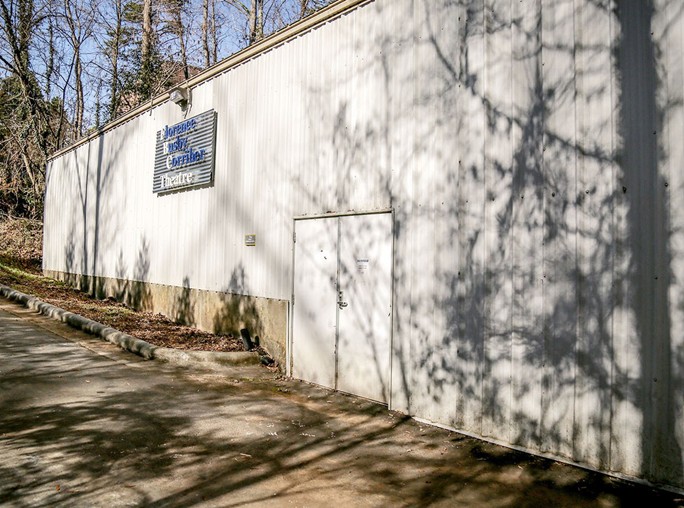
Florence Busby Corriher Theatre
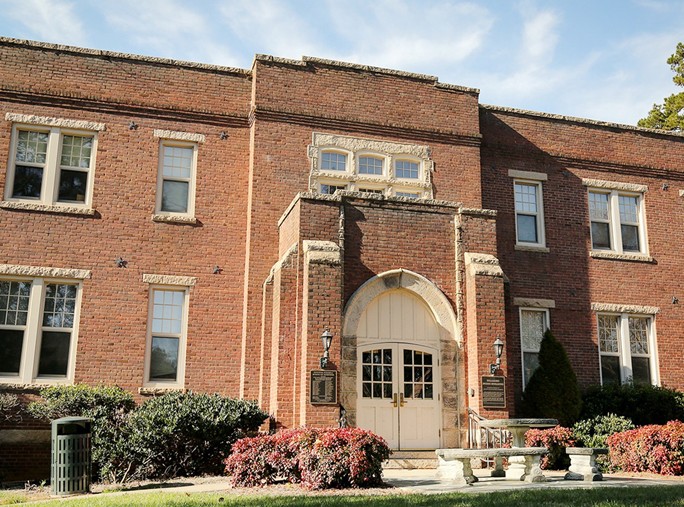
Williams Music Building
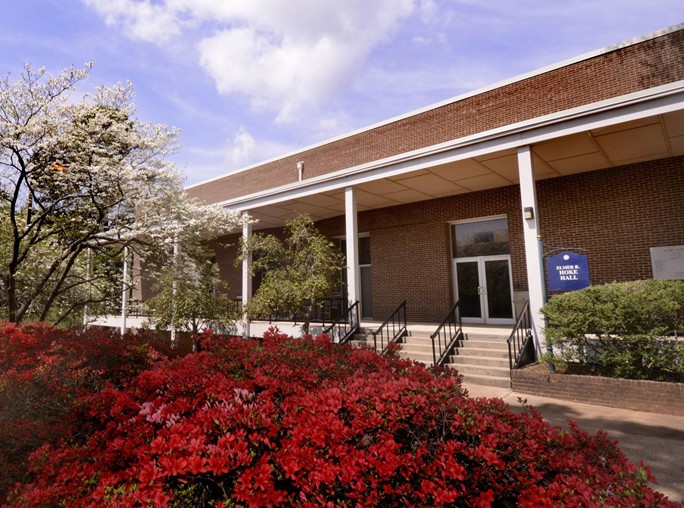
Hoke Hall
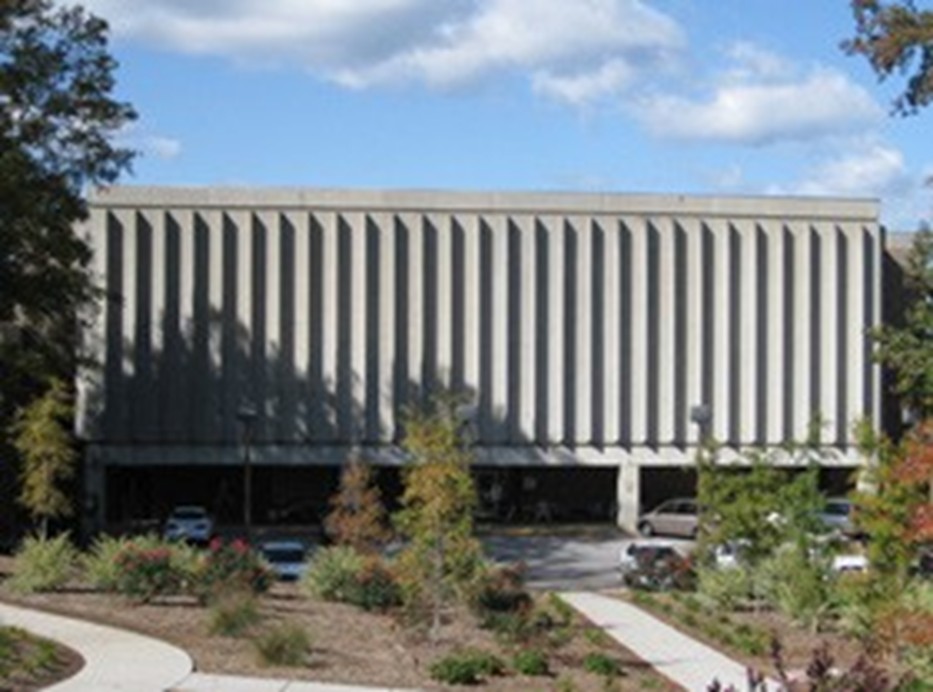
Abernethy Physical Education Center
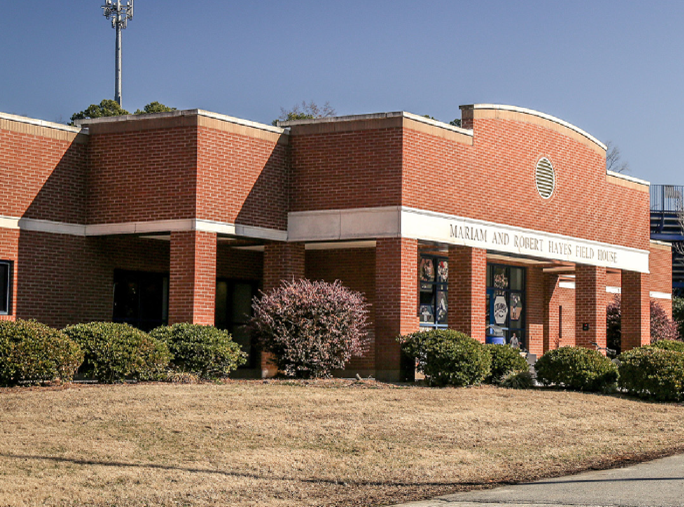
Hayes Field House
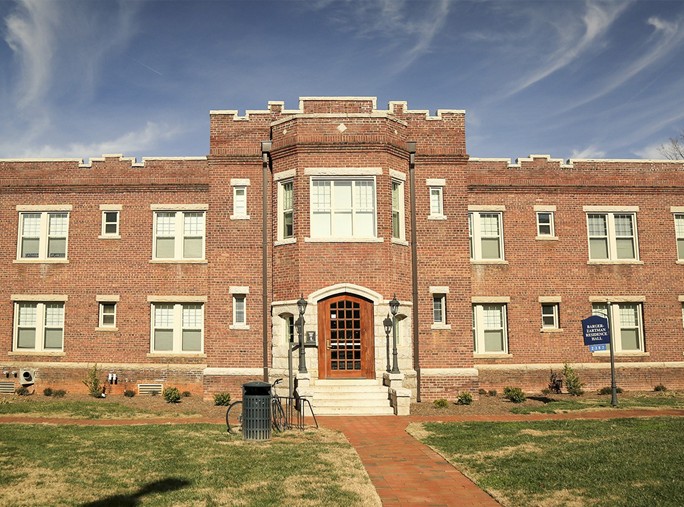
Barger-Zartman Hall
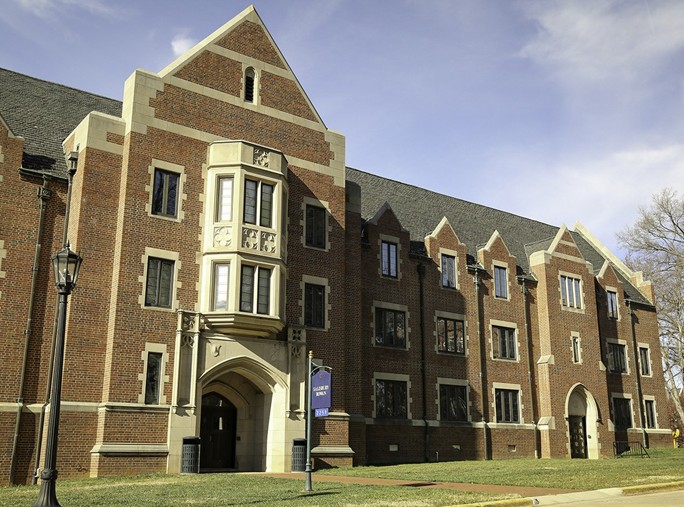
Salisbury-Rowan Hall
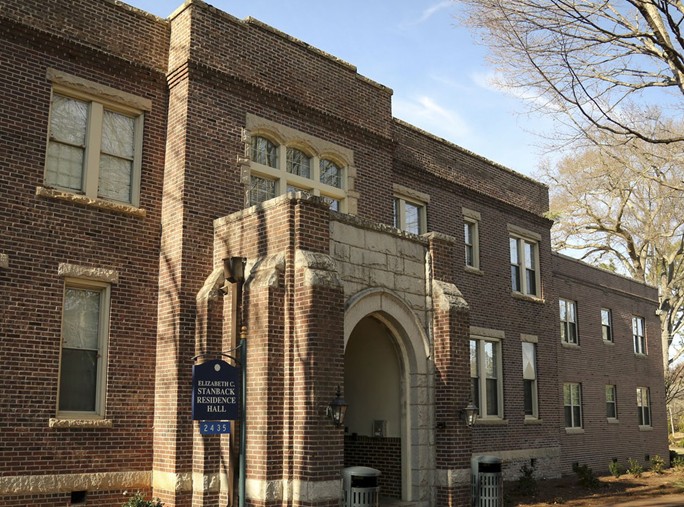
Stanback Hall
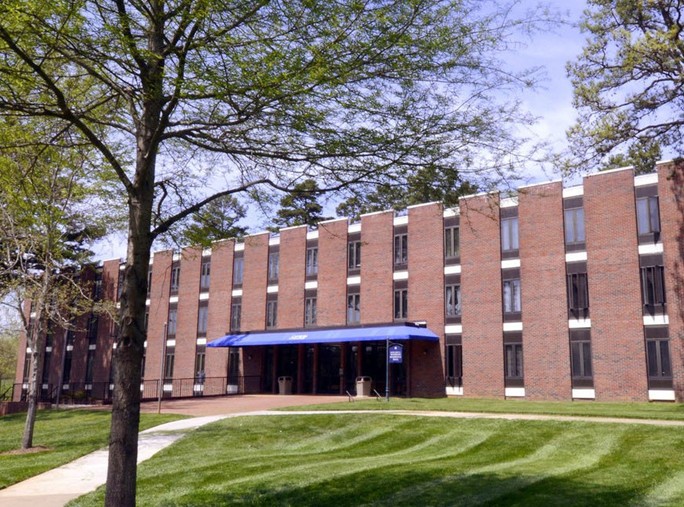
Woodson Hall
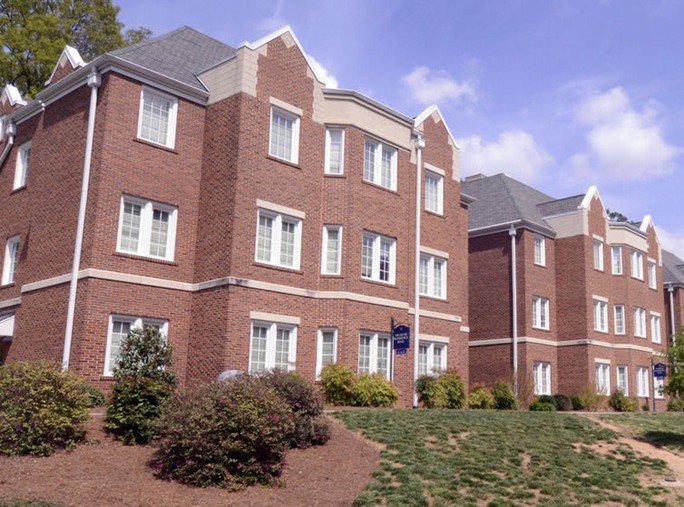
Abernethy Village
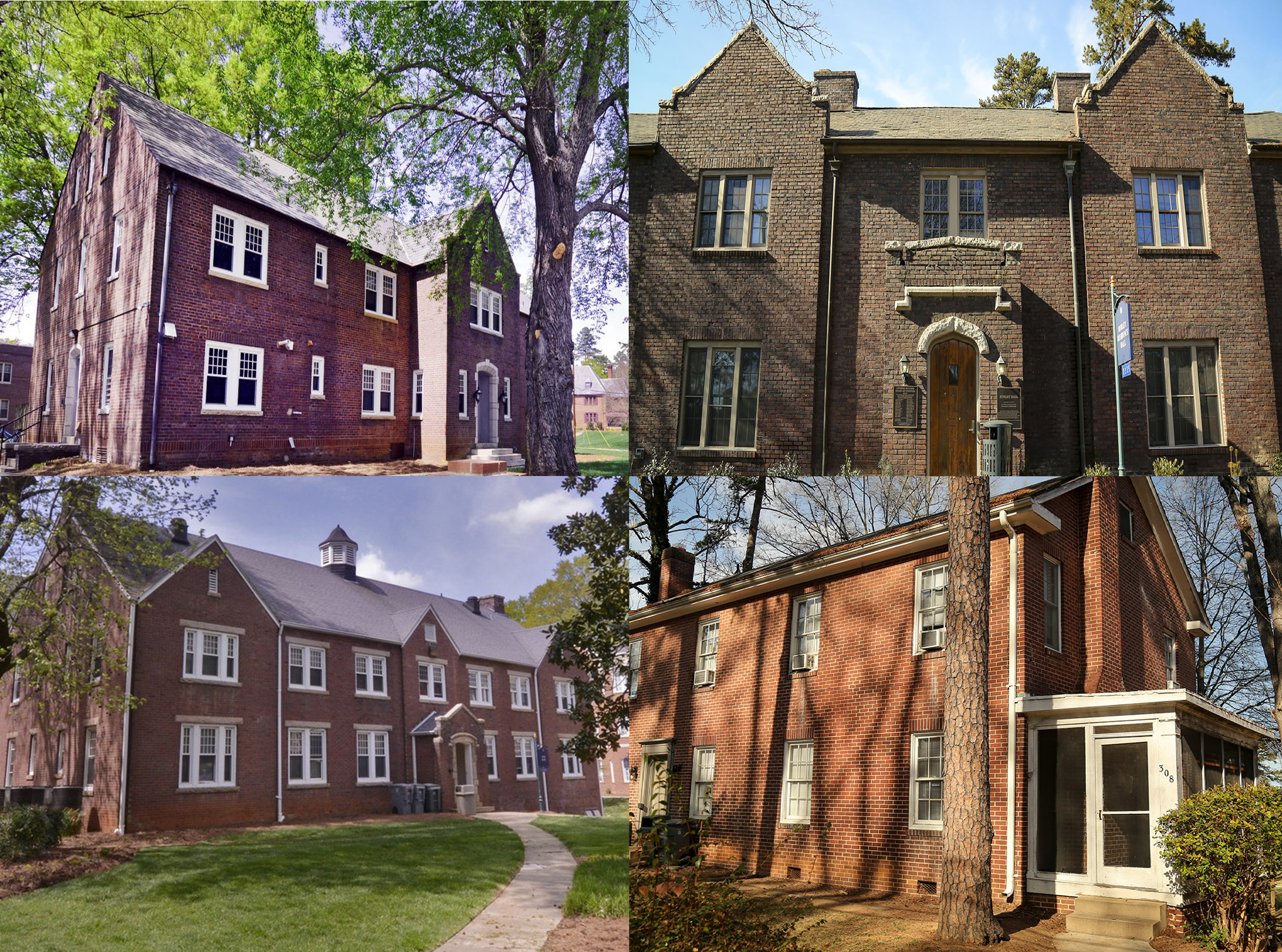
Other Residence Halls
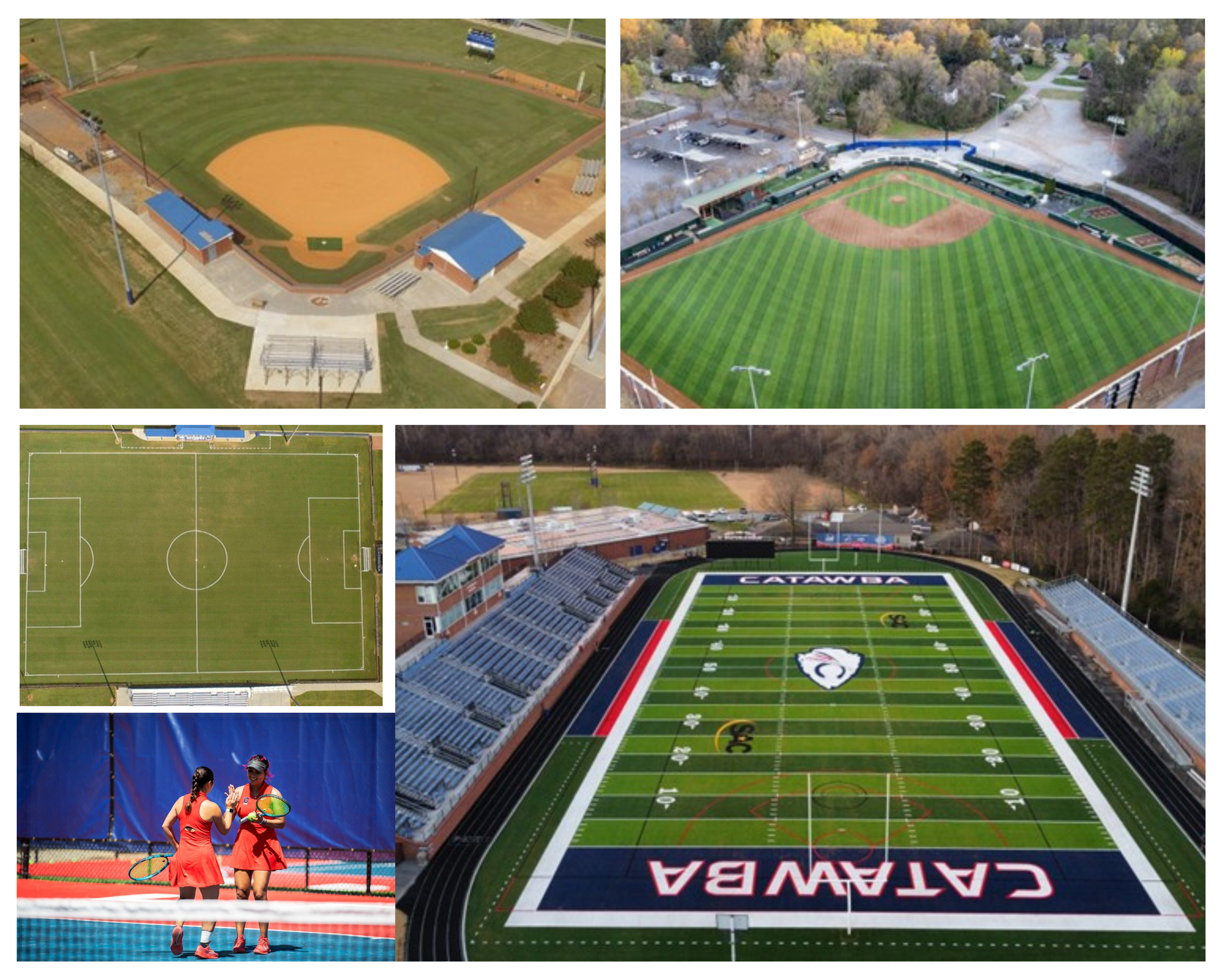
Athletics Facilities
SPACE UTILIZATION STUDY
As part of the DISCOVER phase of the master plan, the project team collaborated closely with campus planning experts to undertake a comprehensive space utilization study. The primary objective of this study was to discern instances of overutilization and underutilization of spaces across the campus. To achieve this, we conducted interviews with staff, faculty, and students, in addition to conducting an in-depth analysis of registrar class schedules overlaid with class sizes and assigned classrooms. Through this study, our team identified whether additional spaces are required or if schedule adjustments could mitigate perceived space limitations. Below are the major takeaways from the study.
Space Utilization Major Takeaways:
- Studies show there is no need to add classroom spaces in the near future, but there is a need for more variety in scale and typology of classrooms, which can be achieved through renovation of existing classroom inventory
- Increasing class sections offered in early afternoon hours or late afternoon / evening hours to better optimize existing classroom spaces can also help accommodate future growth.
- Some classrooms see less utilization, possibly due to the status of Interior conditions (dated and worn finishes, lacking updated technology)
- Generally, there is little space on campus that is underutilized
- Accurate staff location information is limited (48% not identified)
- Several Academic programs are growing and needing additional space (HSHP + Business); Multiple Academic programs expressed cramped /shared offices.
- Theatre Arts support spaces are heavily overutilized and cause life safety concerns
- Student Common space in Library and Cannon Student center could be rethought for better utilization
- Athletic programs are growing and needing additional space (Coaches’ offices, Athletic training, Football, Weight rooms, Locker rooms, etc.)
- There are some underutilized Athletic spaces that could be repurposed (auxiliary gym, racquet ball courts, etc.)
Classroom Utilization by Building
Process
- Analyze existing floor plans
- Site visits to verify plans & spaces (classroom size & types)
- Data requests for HR Report
- Data requests for classroom scheduling & room details
- Focus group interviews
- Staff location validation
- Online directory cross-reference
- Compare results with Best practices for Classroom design & Optimization
- Anticipate future needs based on Catawba College growth goals
Classroom Projections
Utilization Goals
- Develop understanding of current department allocations / locations
- Identify adjacency challenges that impact student experience
- Identify under or over utilized non-instructional space
- Develop understanding of how current classrooms can be optimized
- Define opportunities to address future enrollment goals
- Identify spaces that lend to higher purpose